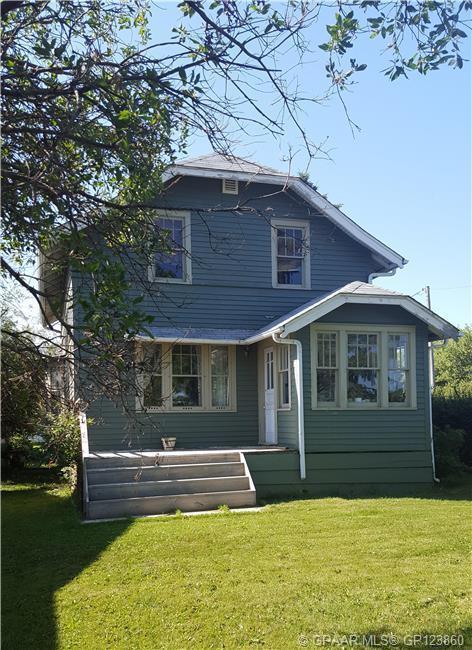4945 56 Avenue, in High Prairie, AB
This is a Residential (1 and Half Storey) with a Full, Partially Finished basement and Double Garage Detached parking.
4945 56 Avenue, in High Prairie
Character & Charm! Plenty of room for a growing family in this sprawling 1.5 storey home. Featuring 3 bedrooms and a 4pc bathroom on the upper floor,main floor with livingroom, diningroom, cozy kitchen,Master bedroom/or guest room with garden door access to back deck,and 4pc bathroom.Renovations over time have include hardwood flooring,bathrooms,painting, shingles (11yrs), HWT (aprox 4 yrs),lower deck, and just recently (2023) 3 new windows on upper floor(2 more uninstalled will be left) and new tub surround in upper bathroom.This fantastic home has retained some of its old world charm with the original window moldings,stair railing and newelpost etc and is just waiting for you to enhance its beauty even more.Situated on a full partially finished solid concrete basement(newer than house 1980's) and a 50' x 188' fenced corner lot with mature trees,lots of privacy and the bonus of a double detached garage(new automatic door) with alley access. Close to Aquatic Centre and schools.One of a kind! Call or text for your viewing today.
$204,500
4945 56 Avenue, High Prairie, Alberta
Essential Information
- MLS® #A2106114
- Price$204,500
- Price per Sqft144
- Bedrooms4
- Bathrooms2.00
- Full Baths2
- Square Footage1,424
- Acres0.22
- Year Built1945
- TypeResidential
- Sub-TypeDetached
- Style1 and Half Storey
- StatusActive
- Days on Market129
Amenities
- UtilitiesElectricity Connected, Natural Gas Connected, Garbage Collection, High Speed Internet Available, Phone Available, Sewer Connected, Water Connected
- Parking Spaces2
- ParkingDouble Garage Detached, Gravel Driveway
- # of Garages2
Room Dimensions
- Dining Room12`0 x 14`0
- Family Room12`0 x 14`0
- Kitchen11`0 x 14`0
- Living Room14`0 x 16`0
- Master Bedroom11`0 x 14`0
- Bedroom 210`0 x 14`0
- Bedroom 310`0 x 11`0
- Bedroom 410`0 x 14`0
Additional Information
- ZoningR2
Community Information
- Address4945 56 Avenue
- CityHigh Prairie
- ProvinceBig Lakes County
- Postal CodeT0G 1E0
Interior
- Interior FeaturesNo Smoking Home
- AppliancesElectric Stove, Refrigerator, Washer/Dryer, Window Coverings
- HeatingForced Air, Natural Gas
- CoolingNone
- Has BasementYes
- BasementFull, Partially Finished
Exterior
- Exterior FeaturesPrivate Yard
- Lot DescriptionLandscaped
- RoofAsphalt Shingle
- ConstructionWood Siding
- FoundationPoured Concrete
- Lot Size Square Feet9400.00
- Listing Frontage15.24M 50`0"
Listing Details
- Listing OfficeRoyal LePage P.V.R. Realty


















