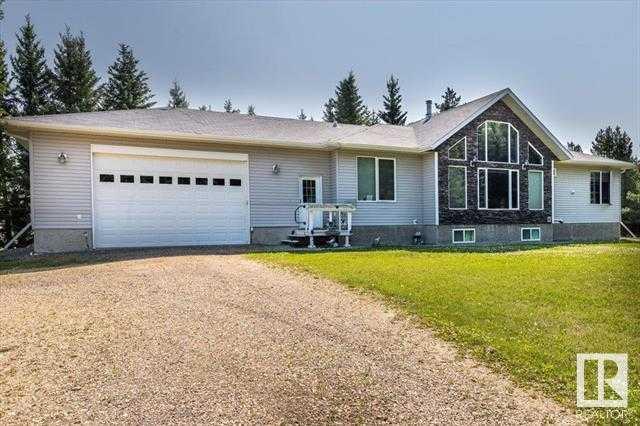473061 A Rr 243a, in Millet, AB
This is a Residential (Acreage with Residence, Bungalow) with a Finished, Full basement and Double Garage Attached parking.
473061 A Rr 243a, in Millet
Take pavement right to the property where you will come to a winding treed driveway that keeps this acreage private. You will first arrive at the fully finished modern bungalow with a double attached garage. Walk into the front entrance that is loaded with storage cabinets. Further inside you will find a spacious pantry area that leads you to the country style kitchen and dining area. The tall ceilings keep an open feel while the fireplace that joins the kitchen and living room keeps it cozy and warm. A huge 5 piece ensuite bathroom inside the third bedroom tops off the main floor. Head down to the basement where you will walk right into the wet bar and massive family room. The log wall finishes throughout the basement are unique and immaculate. Find another bedroom and huge 4 piece bathroom downstairs along with two extra rooms. The huge back deck is a great place to unwind. The Property also has a beautiful 40'X80' fully finished shop that has a mezzanine ,office spaces, kitchen area, and two washrooms.
$899,000
473061 A Rr 243a, Millet, Alberta
Essential Information
- MLS® #A2106267
- Price$899,000
- Price per Sqft510
- Bedrooms4
- Bathrooms4.00
- Full Baths3
- Half Baths1
- Square Footage1,763
- Acres9.09
- Year Built2007
- TypeResidential
- Sub-TypeDetached
- StyleAcreage with Residence, Bungalow
- StatusActive
- Days on Market81
Amenities
- ParkingDouble Garage Attached
- # of Garages2
Room Dimensions
- Dining Room15`3 x 8`0
- Family Room35`9 x 19`4
- Kitchen15`2 x 12`6
- Living Room21`0 x 15`2
- Master Bedroom16`8 x 11`9
- Bedroom 212`8 x 11`5
- Bedroom 311`11 x 9`6
- Bedroom 412`2 x 11`6
Additional Information
- ZoningCountry Residential
Community Information
- Address473061 A Rr 243a
- CityMillet
- ProvinceWetaskiwin No. 10, County of
- Postal CodeT0C 1Z0
Interior
- Interior FeaturesSee Remarks
- AppliancesDishwasher, Dryer, Garage Control(s), Microwave, Refrigerator, Stove(s), Washer
- HeatingForced Air
- CoolingCentral Air
- Has BasementYes
- BasementFinished, Full
- FireplaceYes
- # of Fireplaces2
- FireplacesWood Burning
Exterior
- Exterior FeaturesNone
- Lot DescriptionSee Remarks
- RoofAsphalt Shingle
- ConstructionVinyl Siding
- FoundationPoured Concrete
- Lot Size Square Feet395960.00
Listing Details
- Listing OfficeRE/MAX Real Estate (Edmonton)




















































