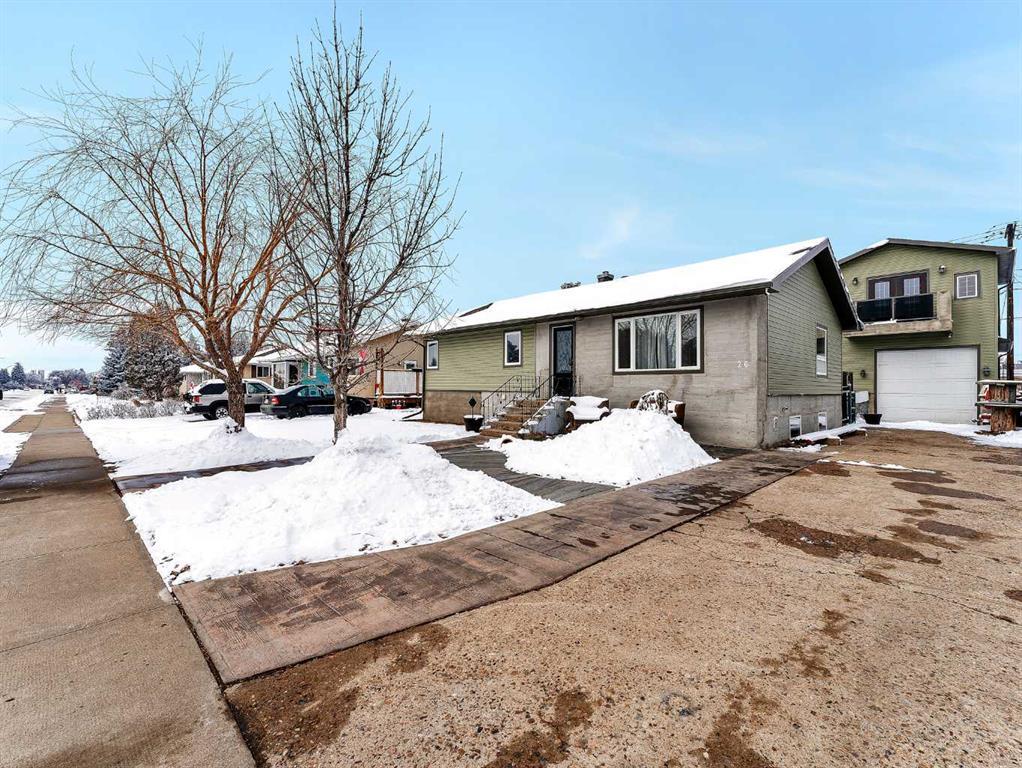26 7 Street Nw, Northwest Crescent Heights in Medicine Hat, AB
This is a Residential (Bungalow) with a Full, Partially Finished basement and 220 Volt Wiring parking.
26 7 Street Nw, Northwest Crescent Heights in Medicine Hat
CHECK OUT THIS FABULOUS GARAGE AND HOME! Never have you ever seen this type of property on the market. a bungalow in NWCH which has had all new vinyl windows, open floor plan, 3 bedroom's up with the potential for 2 down, renovated kitchen and bathrooms, and much more. BUT HOW ABOUT THAT HUGE DRIVE THROUGH GARGE WITH MEZZANINE! THE ULTIMATE MAN CAVE! This home is close to all amenities, and offers a ton of options in the partially finished basement to create the exact layout that your family needs! Newer shingles, exterior, windows throughout, upgraded bathrooms, appliances, finishing in most areas and a clean slate in the basement with a fully finished second bathroom. The garage has drive through 10' doors with a work shop, a ton of storage, and a mezzanine presently set up as a gym. This is one home which is worth booking a private tour for! Don't miss this rare opportunity, book your viewing today!
$420,000
26 7 Street Nw, Medicine Hat, Alberta
Essential Information
- MLS® #A2106616
- Price$420,000
- Price per Sqft398
- Bedrooms4
- Bathrooms2.00
- Full Baths2
- Square Footage1,056
- Acres0.17
- Year Built1957
- TypeResidential
- Sub-TypeDetached
- StyleBungalow
- StatusActive
- Days on Market79
Amenities
- Parking Spaces4
- Parking220 Volt Wiring, Additional Parking, Alley Access, Double Garage Detached, Drive Through, Driveway, Garage Door Opener, Garage Faces Front, Garage Faces Rear, Heated Garage, Insulated, Oversized, Workshop in Garage, Asphalt
- # of Garages3
Room Dimensions
- Dining Room12`7 x 9`5
- Kitchen10`1 x 15`5
- Living Room18`5 x 12`5
- Master Bedroom11`3 x 12`3
- Bedroom 211`3 x 10`3
- Bedroom 39`4 x 9`10
- Bedroom 411`4 x 11`11
- Other Room 138`8 x 12`1
Additional Information
- ZoningR-LD
Community Information
- Address26 7 Street Nw
- SubdivisionNorthwest Crescent Heights
- CityMedicine Hat
- ProvinceMedicine Hat
- Postal CodeT1A6N2
Interior
- Interior FeaturesBuilt-in Features, Kitchen Island, No Smoking Home, Open Floorplan, Pantry, Vinyl Windows
- AppliancesDishwasher, Gas Range, Range Hood, Refrigerator, Washer/Dryer, Window Coverings
- HeatingForced Air
- CoolingNone
- Has BasementYes
- BasementFull, Partially Finished
- FireplaceYes
- # of Fireplaces1
- FireplacesElectric, Decorative
Exterior
- Exterior FeaturesPrivate Yard
- Lot DescriptionBack Yard, Front Yard, Landscaped
- RoofAsphalt Shingle
- ConstructionWood Frame
- FoundationPoured Concrete
- Lot Size Square Feet7254.00
- Listing Frontage18.29M 60`0"
Listing Details
- Listing OfficeMAXWELL CANYON CREEK


















































