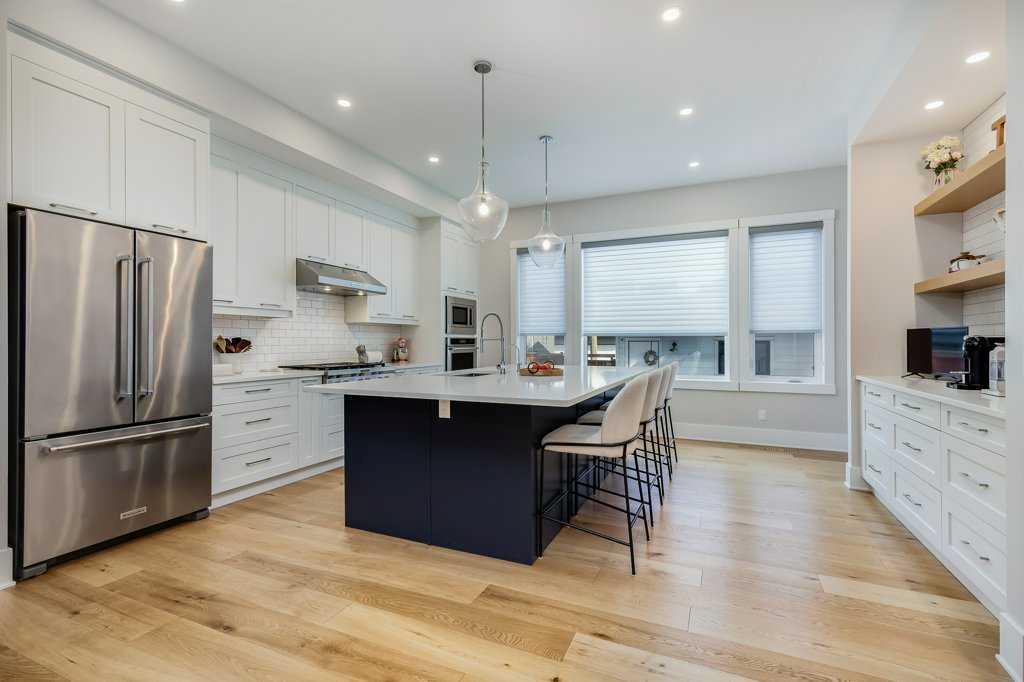1208 Richland Road Ne, Renfrew in Calgary, AB
This is a Residential (2 Storey, Side by Side) with a Finished, Full basement and Double Garage Detached parking.
1208 Richland Road Ne, Renfrew in Calgary
**OPEN HOUSE March 23 1-3pm & March 24 1-4pm** Welcome to OVER 3,500 SQUARE FEET of Living Space in this immaculate home in the heart of INNER CITY Calgary in Renfrew. As you enter you’ll find a huge entrance way that leads into a wide open main level. Tons of light with big windows and 10 FOOT CEILINGS. Living room is complete with floor to ceiling stone surrounding the fireplace. Moving into the HIGHLY UPGRADED KITCHEN you’ll find tons of cabinets, a huge island, built in organizers in the drawers, upgraded appliances, and a large pantry! Finishing off the main level is a great size mud room at the back of the home. Moving upstairs you’ll come to the 15’x16’ Master Bedroom, with an attached 5 PIECE EN-SUITE, and MASSIVE CLOSET. The en-suite features heated floors that flow right through the closet, and also quick access to the UPPER LAUNDRY ROOM from the master as well. Bedroom 2 & 3 are both great sizes, and both feature WALKIN CLOSETS. Moving downstairs you’ll find a 4th bedroom, another full bathroom, and a HUGE REC ROOM, with a nice wet bar for entertaining. Out back you have a great deck & yard space, as well as your DOUBLE GARAGE. Book your showing today!
$1,145,582
1208 Richland Road Ne, Calgary, Alberta
Essential Information
- MLS® #A2106651
- Price$1,145,582
- Price per Sqft464
- Bedrooms4
- Bathrooms4.00
- Full Baths3
- Half Baths1
- Square Footage2,471
- Acres0.08
- Year Built2019
- TypeResidential
- Sub-TypeSemi Detached
- Style2 Storey, Side by Side
- StatusActive
- Days on Market81
Amenities
- Parking Spaces2
- ParkingDouble Garage Detached
- # of Garages2
Room Dimensions
- Dining Room18`4 x 13`7
- Kitchen18`2 x 16`0
- Living Room18`2 x 15`2
- Master Bedroom16`3 x 15`5
- Bedroom 212`5 x 15`8
- Bedroom 312`6 x 11`1
- Bedroom 412`8 x 14`6
- Other Room 110`9 x 3`10
Additional Information
- ZoningR-C2
Community Information
Interior
- Interior FeaturesBar, High Ceilings, Kitchen Island, No Smoking Home, Open Floorplan, Vinyl Windows, Walk-In Closet(s)
- AppliancesBuilt-In Gas Range, Built-In Oven, Central Air Conditioner, Dishwasher, Dryer, Garage Control(s), Range Hood, Refrigerator, Washer, Window Coverings, Wine Refrigerator
- HeatingFireplace(s), Natural Gas
- CoolingCentral Air
- Has BasementYes
- BasementFinished, Full
- FireplaceYes
- # of Fireplaces1
- FireplacesGas
Exterior
- Exterior FeaturesPrivate Yard
- Lot DescriptionBack Lane, Landscaped, Paved, Rectangular Lot, Level
- RoofAsphalt Shingle
- ConstructionWood Frame, Cement Fiber Board
- FoundationPoured Concrete
- Lot Size Square Feet3659.00
- Listing Frontage15.24M 50`0"
Listing Details
- Listing OfficeReal Broker














































