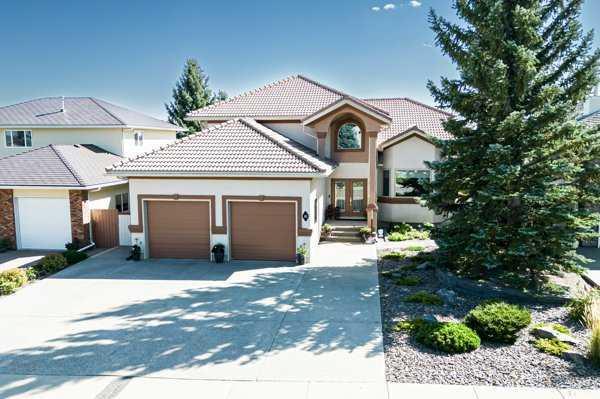141 Coachwood Point, Ridgewood in Lethbridge, AB
This is a Residential (2 Storey) with a Finished, Full, Walk-Up To Grade basement and Double Garage Attached parking.
141 Coachwood Point, Ridgewood in Lethbridge
EXECUTIVE LUXURY HOME WITH A MILLION DOLLAR VIEW. This incredible two story dream home exceeds expectations on all levels. The front street appeal is apparent with a perfectly manicured yard as well as custom finished exterior trim. The front entrance is grandiose with an impressive spiral stair case leading to a quaint sitting / reading area , office, bedroom , bathroom ,primary bedroom with incredible ensuite and walk in closet, all with outstanding coulee views. The main floors boasts executive style living with a formal dining room, massive master chef kitchen / family room and a separate sunken sitting tv fireplace room. The main floor also boasts another bathroom , huge rear entrance leading into a pristine heated insulated garage. The lower level of this home offers two large bedrooms, a gym , bathroom , workroom and another huge family room, there is also a walk up walk out covered entrance leading to an impeccable huge deck and manicured back yard/ out door living space
$1,149,000
141 Coachwood Point, Lethbridge, Alberta
Essential Information
- MLS® #A2106765
- Price$1,149,000
- Price per Sqft364
- Bedrooms4
- Bathrooms4.00
- Full Baths3
- Half Baths1
- Square Footage3,156
- Acres0.17
- Year Built1988
- TypeResidential
- Sub-TypeDetached
- Style2 Storey
- StatusActive
- Days on Market87
Amenities
- Parking Spaces6
- ParkingDouble Garage Attached
- # of Garages2
Room Dimensions
- Dining Room16`2 x 12`10
- Family Room19`5 x 18`10
- Kitchen19`1 x 16`6
- Living Room22`10 x 16`4
- Master Bedroom15`11 x 14`6
- Bedroom 211`11 x 11`11
- Bedroom 313`1 x 13`1
- Bedroom 412`6 x 11`1
Additional Information
- ZoningR-L
Community Information
- Address141 Coachwood Point
- SubdivisionRidgewood
- CityLethbridge
- ProvinceLethbridge
- Postal CodeT1K 6A6
Interior
- Interior FeaturesCentral Vacuum, No Animal Home, No Smoking Home, Open Floorplan
- AppliancesCentral Air Conditioner, Dishwasher, Electric Oven, Electric Stove, Garage Control(s), Microwave, Refrigerator, Washer/Dryer, Window Coverings
- HeatingFireplace(s), Forced Air
- CoolingCentral Air
- Has BasementYes
- BasementFinished, Full, Walk-Up To Grade
- FireplaceYes
- # of Fireplaces1
- FireplacesGas
Exterior
- Exterior FeaturesMisting System
- Lot DescriptionBack Yard, Backs on to Park/Green Space, Landscaped
- RoofClay Tile
- ConstructionConcrete, Stucco
- FoundationPoured Concrete
- Lot Size Square Feet7375.00
- Listing Frontage17.98M 59`0"
Listing Details
- Listing OfficeRE/MAX REAL ESTATE - LETHBRIDGE

















































