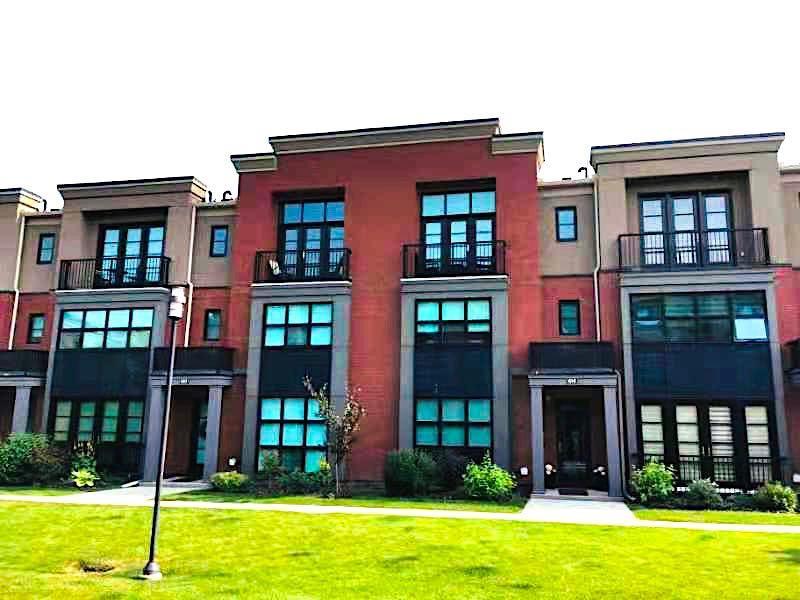311 Aspen Meadows Hill Sw, Aspen Woods in Calgary, AB
This is a Residential (3 Storey) with a Partial, Partially Finished basement and Double Garage Attached parking.
311 Aspen Meadows Hill Sw, Aspen Woods in Calgary
Unique high-end luxurious 3-Story townhouse in West 17 lofts with PRIVATE ELEVATOR. One Block from LRT. With a Top floor Manhattan style BRICK accented kitchen, extended height ceilings, 9 & 10 foot. This is a rare style of home that will wow everyone who walks in. This impactful design deliivers 3 floors (each with a balcony) of approx 3000 sqfts. 3 bedrooms, 3 full baths (2 ensuite baths) and large HEATED attached DEEP double garage plus abundant storage. HIGH END APPLIANCES. Extensive Brickwork throughout. Minutes to downtown (Driving or C-Train), Aspen Landing or Westhills shopping complex or a fast getaway west to Kananaskis, Banff & beyond. Book a view now.
$958,000
311 Aspen Meadows Hill Sw, Calgary, Alberta
Essential Information
- MLS® #A2107059
- Price$958,000
- Price per Sqft319
- Bedrooms3
- Bathrooms4.00
- Full Baths3
- Half Baths1
- Square Footage2,999
- Acres0.00
- Year Built2006
- TypeResidential
- Sub-TypeRow/Townhouse
- Style3 Storey
- StatusActive
- Days on Market78
Amenities
- AmenitiesPark
- Parking Spaces544
- ParkingDouble Garage Attached
- # of Garages2
Room Dimensions
- Master Bedroom11`6 x 19`5
- Bedroom 214`7 x 12`0
- Bedroom 315`1 x 14`8
Condo Information
- Fee967
- Fee IncludesCommon Area Maintenance
Listing Details
- Listing OfficeGrand Realty
Community Information
- Address311 Aspen Meadows Hill Sw
- SubdivisionAspen Woods
- CityCalgary
- ProvinceCalgary
- Postal CodeT3H 0G3
Interior
- Interior FeaturesGranite Counters, High Ceilings, Kitchen Island
- AppliancesBuilt-In Refrigerator, Central Air Conditioner, Dishwasher, Microwave, Oven, Built-In Freezer
- HeatingForced Air
- CoolingCentral Air
- Has BasementYes
- BasementPartial, Partially Finished
- FireplaceYes
- # of Fireplaces1
- FireplacesElectric
Exterior
- Exterior FeaturesBalcony
- Lot DescriptionLandscaped
- RoofAsphalt Shingle
- ConstructionBrick, Stucco, Wood Frame
- FoundationPoured Concrete
- Lot Size Square Feet0.00
Additional Information
- Condo Fee$967
- Condo Fee Incl.Common Area Maintenance
- ZoningDC






















