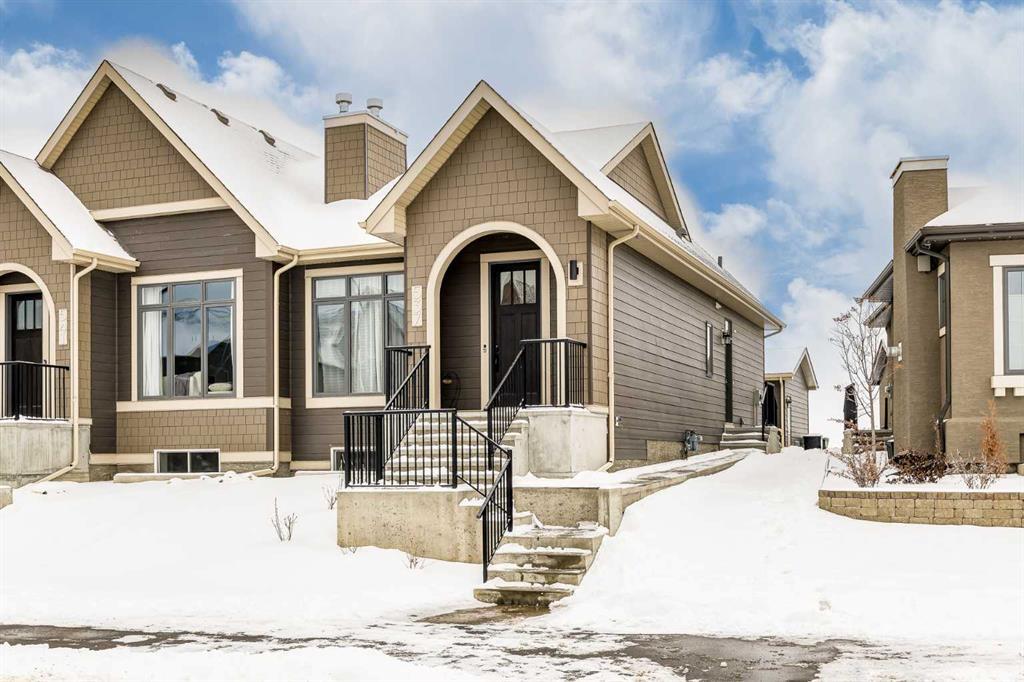537 Marine Drive Se, Mahogany in Calgary, AB
This is a Residential (Bungalow, Side by Side) with a Finished, Full basement and Double Garage Detached parking.
537 Marine Drive Se, Mahogany in Calgary
Welcome to this rare bungalow nestled in the highly coveted community of Mahogany, mere steps away from the tranquil lake. Upon entry, be impressed by the soaring 10ft ceilings, opulent vinyl plank floors, and an inviting open-concept design seamlessly connecting the kitchen, dining area, and living room – an ideal space for hosting gatherings. The living room provides breathtaking views of the lake and features a striking gas fireplace adorned with a herringbone patterned tile and finished with an exquisite white mantle. The kitchen is a culinary haven, boasting a substantial center island with a breakfast bar, accompanied by floor-to-ceiling cabinets that exude elegance. A premium stainless-steel appliance package (valued over 15k) enhances your culinary experiences. The primary bedroom is generously sized, featuring a walk-in closet and a spa-like ensuite. The 5-piece bath boasts a double vanity with quartz countertops, a spacious glass shower, and a soaker tub adorned with beautiful white tiling. As you make your way to the basement you will notice vinyl plank steps that lead into a large entertainment space - perfect for movie nights or sports enthusiasts. This level also encompasses two well-appointed bedrooms, and a 4-piece bathroom. Embrace comfort and technology with the inclusion of dual climate control zoning and an Air Conditioning unit to combat even the hottest summer days. The xeriscaped lot ensures easy landscaping during the summer months, complemented by a thoughtfully upgraded exposed concrete walkway that runs from the back of the home to the front steps, allowing easy and safe access to all doors. The spacious double detached garage adds convenience for storage needs and is wired with electrical an outlet to charge your electric vehicle. Welcome to a residence that seamlessly combines elegance, comfort, and breathtaking lakefront living. Residents of this esteemed lake community enjoy access to a variety of amenities, including PRIVATE LAKE ACCESS, recreational facilities, and scenic walking trails. The possibilities for leisure and enjoyment are endless. Conveniently located near shopping, dining, and entertainment options, this home offers the perfect balance of tranquility and accessibility.
$800,000
537 Marine Drive Se, Calgary, Alberta
Essential Information
- MLS® #A2107188
- Price$800,000
- Price per Sqft743
- Bedrooms3
- Bathrooms3.00
- Full Baths2
- Half Baths1
- Square Footage1,076
- Acres0.08
- Year Built2022
- TypeResidential
- Sub-TypeSemi Detached
- StyleBungalow, Side by Side
- StatusActive
- Days on Market77
Amenities
- AmenitiesOther
- Parking Spaces2
- ParkingDouble Garage Detached
- # of Garages2
Room Dimensions
- Dining Room8`7 x 15`1
- Living Room11`9 x 13`6
- Master Bedroom12`0 x 12`6
- Bedroom 29`8 x 11`0
- Bedroom 39`5 x 11`0
Additional Information
- ZoningR-2M
- HOA Fees562
- HOA Fees Freq.ANN
Community Information
Interior
- Interior FeaturesCeiling Fan(s), Closet Organizers, Double Vanity, High Ceilings, Kitchen Island, No Animal Home, No Smoking Home, Open Floorplan, Pantry, Recessed Lighting
- AppliancesDishwasher, Dryer, Gas Stove, Microwave, Range Hood, Refrigerator, Washer, Window Coverings
- HeatingForced Air
- CoolingCentral Air
- Has BasementYes
- BasementFinished, Full
- FireplaceYes
- # of Fireplaces1
- FireplacesGas
Exterior
- Exterior FeaturesPrivate Yard
- Lot DescriptionBack Lane, Back Yard, No Neighbours Behind
- RoofAsphalt Shingle
- ConstructionConcrete, Vinyl Siding, Wood Frame
- FoundationPoured Concrete
- Lot Size Square Feet3326.00
- Listing Frontage10.50M 34`5"
Listing Details
- Listing OfficeeXp Realty















































