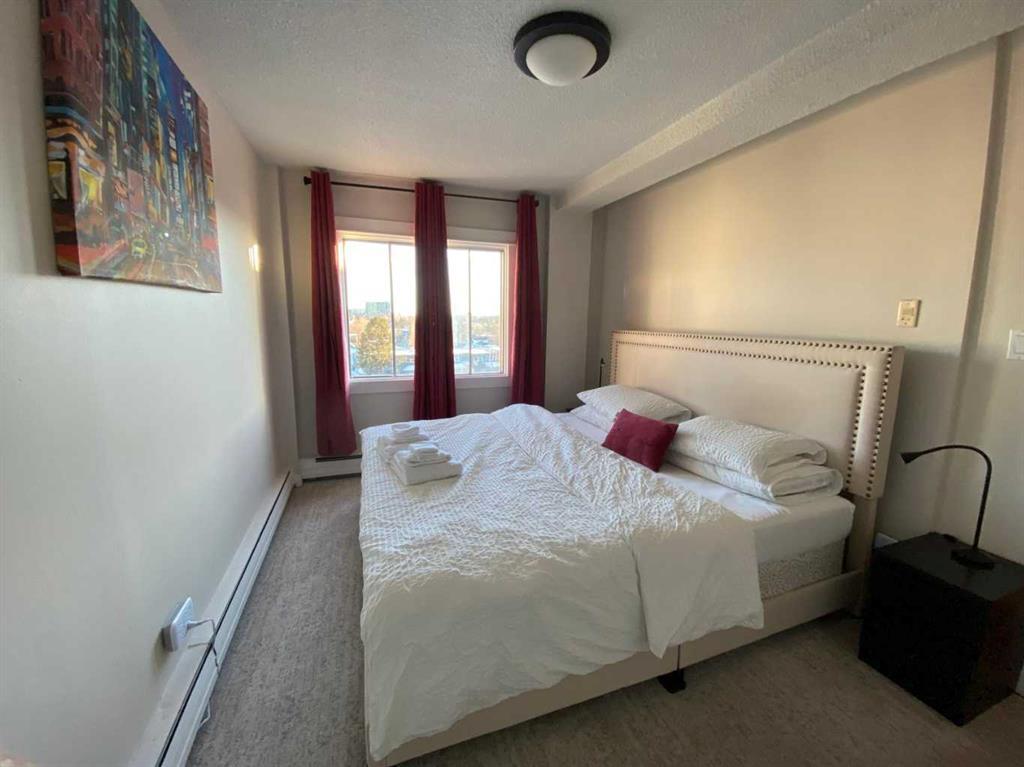750, 519 17 Avenue Sw, Cliff Bungalow in Calgary, AB
This is a Residential (High-Rise (5+)) with Titled parking.
750, 519 17 Avenue Sw, Cliff Bungalow in Calgary
The owner is relocating! He bought this place using his own AI to explore the liveliest area in Calgary. Now, you have the chance to live in a location as exciting as Lahaina in Maui, Hawaii, or Times Square in New York. This top-floor unit at 17th Avenue and Broadway (4th Street) has amazing views, almost like a penthouse with no construction immediately above. The living room has big windows with city views, bright and has cross ventilation in the summer. The kitchen is modern with granite countertops and plenty of storage. The bathroom has a soaker tub and two sinks. There are two bedrooms, with open view and south facing windows with loads of sunlight pouring in. It has titled parking underground, in-suite laundry, & is offered fully furnished, to move in right away. At present, there are Airbnb guests. Until February 2024 , it was on yearly lease for $2,200 plus parking. For corporate rental one yearly lease, the unit is also advertised, all inclusive at monthly rent of $3150, including professional cleaning every two weeks. Once on a yearly lease, which will be notified here, then the new owner is to assume the tenant.
$340,000
750, 519 17 Avenue Sw, Calgary, Alberta
Essential Information
- MLS® #A2107380
- Price$340,000
- Price per Sqft439
- Bedrooms2
- Bathrooms1.00
- Full Baths1
- Square Footage774
- Acres0.00
- Year Built1967
- TypeResidential
- Sub-TypeApartment
- StyleHigh-Rise (5+)
- StatusActive
- Days on Market75
Amenities
- AmenitiesElevator(s), Laundry
- Parking Spaces1
- ParkingTitled, Underground
Room Dimensions
- Dining Room12`7 x 10`2
- Kitchen12`11 x 9`11
- Living Room12`7 x 6`8
- Master Bedroom12`10 x 9`4
- Bedroom 212`10 x 8`7
Condo Information
- Fee593
- Fee IncludesCommon Area Maintenance, Heat, Insurance, Professional Management, Reserve Fund Contributions, Sewer, Snow Removal, Water
Listing Details
- Listing OfficeRekha Realty
Community Information
- Address750, 519 17 Avenue Sw
- SubdivisionCliff Bungalow
- CityCalgary
- ProvinceCalgary
- Postal CodeT2S 0A9
Interior
- Interior FeaturesDouble Vanity, No Animal Home, No Smoking Home, See Remarks, Granite Counters
- AppliancesDishwasher, Microwave Hood Fan, Refrigerator, Electric Cooktop, European Washer/Dryer Combination
- HeatingBaseboard
- CoolingNone
- # of Stories8
Exterior
- Exterior FeaturesBalcony
- ConstructionBrick, Concrete
- Lot Size Square Feet0.00
Additional Information
- Condo Fee$593
- Condo Fee Incl.Common Area Maintenance, Heat, Insurance, Professional Management, Reserve Fund Contributions, Sewer, Snow Removal, Water
- ZoningC-COR1 f3.0h23




















