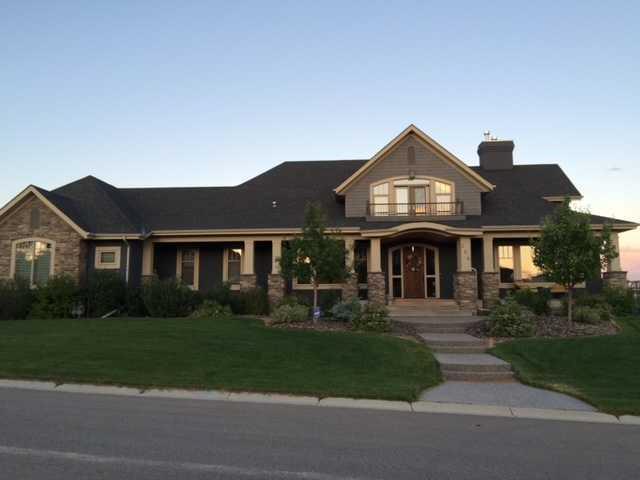204 Leighton Court, Elbow Valley West in Rural Rocky View County, AB
This is a Residential (Acreage with Residence, Bungalow) with a Finished, Full, Walk-Out basement and Quad or More Attached parking.
204 Leighton Court, Elbow Valley West in Rural Rocky View County
Discover luxury living in this custom-built bungalow with loft by Knightsbridge Custom Homes, nestled in the picturesque Elbow Valley West. Situated on a spacious 0.728 acre cul-de-sac lot, this home boasts breathtaking mountain views & $145,000 in upgrades over Knightsbridge’s already elevated specifications. The generous kitchen & living rooms impress with extensive built-in cabinetry, soaring vaulted ceilings & striking floor-to-ceiling gas fireplaces. This amazing Chef's kitchen features cherry cabinets, two huge islands, granite counters, Wolfe & SubZero appliances, huge pantry & appliance garage. Imagine making family dinners & baking Christmas cookies in double wall ovens, or pizzas with the Wolfe oven setting. Dinner parties will be a dream in your formal dining room with wet bar & wine fridge. The private, primary bedroom offers a large walk-in closet & luxurious ensuite with dual sinks, soaker tub, & separate steam shower combination. The main floor includes a lovely powder room, large linen closet, laundry facilities & a spacious seasonal clothing/shoe closet for added convenience. The second floor of this bungalow was modified to include a loft area hosting a bonus room & an office with double doors and Juliette balcony. The fully finished walkout basement boasts a family room with a large gas fireplace, built ins, granite, wet bar, cherry cabinets, four bedrooms (including a nanny/adult child suite), two full bathrooms, second laundry area & access to the exposed aggregate patio. Relax & entertain on the 1200 sq ft wrap-around deck enjoying east/south/west views, adorned with beautiful stone columns. Admire the meticulously sculptured yard including over $100,000 in landscaping featuring built up berms, 47 trees (including crab apple, pear & cherry trees), 100 shrubs, & Saskatoon bushes. Enjoy roasting marshmallows with your family over the fire pit on the extra large aggregate patio. Additional features include electrical for a hot tub, an oversized quad+ attached garage with a boiler & in-floor heating, as well as a Costco pantry. Don't miss the opportunity to own this stunning home in Elbow Valley West. Contact us today for a viewing & experience luxury living at its finest.
$2,400,000
204 Leighton Court, Rural Rocky View County, Alberta
Essential Information
- MLS® #A2107579
- Price$2,400,000
- Price per Sqft675
- Bedrooms5
- Bathrooms4.00
- Full Baths3
- Half Baths1
- Square Footage3,554
- Acres0.73
- Year Built2011
- TypeResidential
- Sub-TypeDetached
- StyleAcreage with Residence, Bungalow
- StatusActive
- Days on Market72
Amenities
- AmenitiesNone
- ParkingQuad or More Attached
- # of Garages4
Room Dimensions
- Den19`1 x 11`11
- Dining Room17`6 x 11`11
- Kitchen18`9 x 16`6
- Living Room21`9 x 21`7
- Master Bedroom24`1 x 15`1
- Bedroom 221`11 x 13`11
- Bedroom 313`11 x 11`2
- Bedroom 418`5 x 14`1
Condo Information
- Fee195
- Fee IncludesCommon Area Maintenance, Snow Removal
Listing Details
- Listing OfficeRE/MAX Real Estate (Central)
Community Information
- Address204 Leighton Court
- SubdivisionElbow Valley West
- CityRural Rocky View County
- ProvinceRocky View County
- Postal CodeT3Z 0A2
Interior
- Interior FeaturesBookcases, Built-in Features, Wet Bar
- AppliancesDishwasher, Dryer, Electric Oven, Garage Control(s), Gas Cooktop, Microwave, Refrigerator, Washer, Window Coverings
- HeatingForced Air
- CoolingCentral Air
- Has BasementYes
- BasementFinished, Full, Walk-Out
- FireplaceYes
- # of Fireplaces3
- FireplacesGas
Exterior
- Exterior FeaturesOther
- Lot DescriptionFruit Trees/Shrub(s), Lawn, Garden, Landscaped, Many Trees, Underground Sprinklers, Treed, Views
- RoofAsphalt Shingle
- ConstructionStone, Stucco
- FoundationPoured Concrete
- Lot Size Square Feet31798.00
Additional Information
- Condo Fee$195
- Condo Fee Incl.Common Area Maintenance, Snow Removal
- ZoningR-1




















































