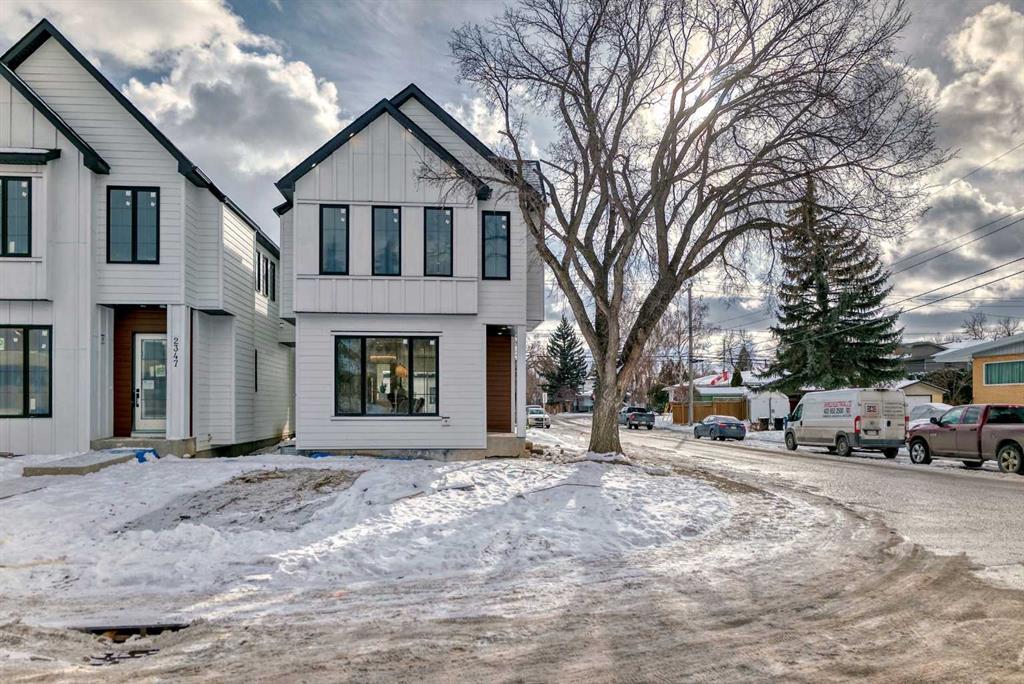176 Lissington Drive Sw, North Glenmore Park in Calgary, AB
This is a Residential (2 Storey) with a Finished, Full basement and Double Garage Detached parking.
176 Lissington Drive Sw, North Glenmore Park in Calgary
** OPEN HOUSE: Apr. 27th 1-4pm and Apr. 28th 2-4pm ** Featuring an extra-wide cornet lot at 176 Lissington Drive, where luxury harmonizes with comfort in every detail. This exquisite property, built by Nascent Builders in the community of North Glenmore Park, is within walking distance to nearby schools, parks, and restaurants. Upon stepping into the heart of the home, you'll be greeted by a bright dining area with built-in cupboards, 10 ft smooth painted ceilings, and wide-plank engineered oak hardwood flooring. Proceeding to the gourmet kitchen, equipped with high-end appliances, a massive 14 ft island, Quartz Countertops, full-height oak cabinets, and a beautifully selected backsplash, this culinary masterpiece is sure to inspire your inner chef. The open floor concept plan seamlessly connects the kitchen to the living and dining area, creating an inviting atmosphere for gatherings with loved ones. Cozy up by the gas fireplace with built-ins, illuminated by natural light streaming through the double sliding patio doors. A walk-in pantry and mudroom offer added functionality, keeping your home organized and clutter-free. Venture upstairs to discover a luxurious retreat in the master bedroom with a vaulted ceiling, walk-in closet, and a spa-like ensuite bathroom featuring dual vanities with Delta Trinsic faucets, a soaker tub, a huge walk-in shower with a rainfall showerhead, and indulgent in-floor heating. The upper floor offers 9 ft ceilings with 8 ft doors throughout. Two additional bedrooms, a full laundry room with Quartz Countertops, and a full bathroom complete the upper floor of the house. The fully finished basement offers extra storage underneath stairs, a wet bar with a wine fridge included, roughed-in security features, roughed-in speakers, roughed-in in-floor heating with 9 ft ceiling height. Also, a separate gym, 4th bedroom, full bathroom, and spacious rec room - perfect for hosting movie nights or entertaining friends. Outside, you can enjoy the full-width rear deck, south facing yard and a double garage offers convenient parking, The landscaping and lot fencing will be done in spring. Don't miss this opportunity, schedule your showing today, and experience the unparalleled elegance of 176 Lissington Drive.
$1,299,000
176 Lissington Drive Sw, Calgary, Alberta
Essential Information
- MLS® #A2107688
- Price$1,299,000
- Price per Sqft627
- Bedrooms4
- Bathrooms4.00
- Full Baths3
- Half Baths1
- Square Footage2,071
- Acres0.07
- Year Built2024
- TypeResidential
- Sub-TypeDetached
- Style2 Storey
- StatusActive
- Days on Market75
Amenities
- Parking Spaces2
- ParkingDouble Garage Detached
- # of Garages2
Room Dimensions
- Dining Room10`2 x 16`6
- Family Room17`0 x 15`5
- Kitchen17`7 x 8`9
- Living Room12`9 x 13`2
- Master Bedroom14`8 x 12`11
- Bedroom 212`7 x 11`0
- Bedroom 312`8 x 11`1
- Bedroom 411`10 x 11`2
- Other Room 110`11 x 19`7
- Other Room 29`9 x 3`4
- Other Room 33`9 x 8`3
Additional Information
- ZoningR-C2
Community Information
- Address176 Lissington Drive Sw
- SubdivisionNorth Glenmore Park
- CityCalgary
- ProvinceCalgary
- Postal CodeT3E 5E5
Interior
- Interior FeaturesBuilt-in Features, Chandelier, Closet Organizers, Double Vanity, High Ceilings, Kitchen Island, No Animal Home, No Smoking Home, Open Floorplan, Pantry, Quartz Counters, See Remarks, Soaking Tub, Vaulted Ceiling(s), Walk-In Closet(s), Wet Bar
- AppliancesDishwasher, Garage Control(s), Gas Stove, Microwave, Range Hood, Refrigerator, Wine Refrigerator
- HeatingIn Floor Roughed-In, Forced Air
- CoolingNone
- Has BasementYes
- BasementFinished, Full
- FireplaceYes
- # of Fireplaces1
- FireplacesGas
Exterior
- Exterior FeaturesOther
- Lot DescriptionBack Lane, Back Yard, Corner Lot, Landscaped, Street Lighting, Rectangular Lot, See Remarks
- RoofAsphalt Shingle
- ConstructionCement Fiber Board
- FoundationPoured Concrete
- Lot Size Square Feet3013.00
- Listing Frontage8.34M 27`4"
Listing Details
- Listing OfficeeXp Realty




















































