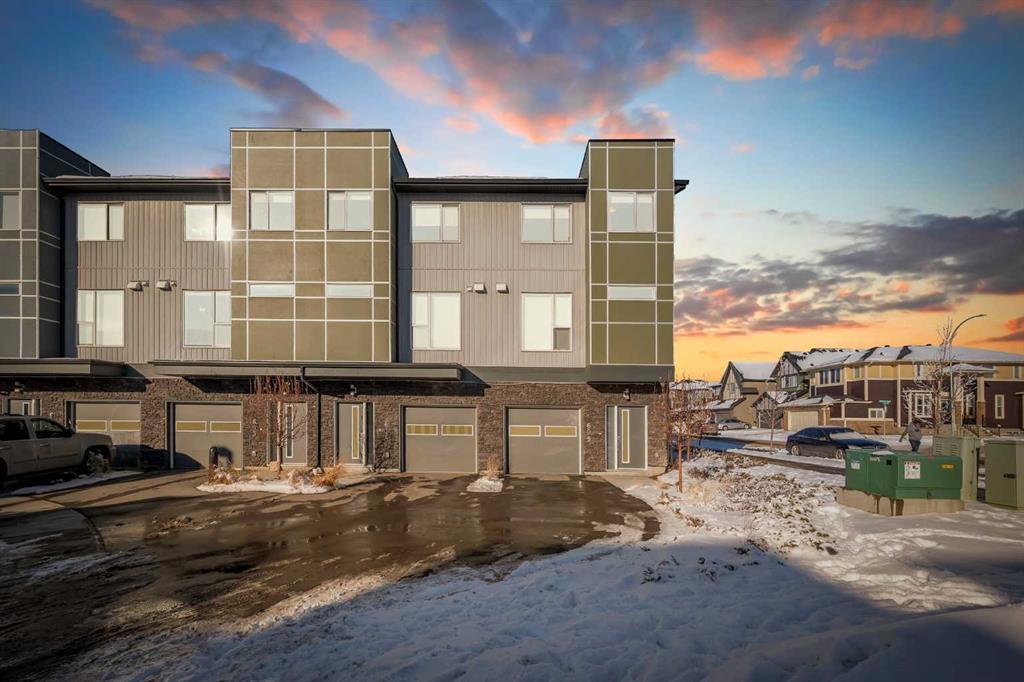605, 70 Saddlestone Drive Ne, Saddle Ridge in Calgary, AB
This is a Residential (3 Storey) with a None basement and Double Garage Attached parking.
605, 70 Saddlestone Drive Ne, Saddle Ridge in Calgary
Welcome to the beautiful community of saddle ridge. Changing your life style or just starting out, this beautiful, stylish, Centrally air-conditioned home has the location and layout that is perfect. Backing onto greenspace and a pond, you will enjoy the serenity and peaceful nature of the setting from your balcony. The back entrance gives immediate access to walking trails. Bright open layout that is warm and welcoming. The spacious foyer leads you upstairs to the main living area which has a very spacious family room that is perfect for family and/or friends to come together, perfect dining space and a good size kitchen with breakfast bar, pantry, beautiful stainless steel appliances and lots of counter space. On the next level up you have the Primary bedroom with 3 piece En-suite bathroom and a very large walk-in closet - big enough for him and her. There is a Den that would be ideal for computer/ home office. Two more bedrooms, full main bathroom and laundry room on this level. There is also a 2 piece guest bathroom on the first level. Attached heated garage with tandem parking for two cars that you will really appreciate in the winters. Quiet and very well maintained. Close to many amenities - Walk to the shopping center, Daycare, Medical Office, Prayer hall, transit, parks and schools.
$519,900
605, 70 Saddlestone Drive Ne, Calgary, Alberta
Essential Information
- MLS® #A2107707
- Price$519,900
- Price per Sqft337
- Bedrooms3
- Bathrooms3.00
- Full Baths2
- Half Baths1
- Square Footage1,541
- Acres0.00
- Year Built2016
- TypeResidential
- Sub-TypeRow/Townhouse
- Style3 Storey
- StatusActive
- Days on Market78
Amenities
- AmenitiesSnow Removal, Other
- Parking Spaces3
- ParkingDouble Garage Attached
- # of Garages2
Room Dimensions
- Kitchen12`5 x 15`3
- Master Bedroom11`11 x 13`1
- Bedroom 28`7 x 12`6
- Bedroom 39`6 x 11`9
Condo Information
- Fee323
- Fee IncludesAmenities of HOA/Condo, Insurance, Parking, Professional Management, Snow Removal, Trash
Listing Details
- Listing OfficeRE/MAX iRealty Innovations
Community Information
- Address605, 70 Saddlestone Drive Ne
- SubdivisionSaddle Ridge
- CityCalgary
- ProvinceCalgary
- Postal Codet3j0w4
Interior
- Interior FeaturesNo Animal Home, No Smoking Home
- AppliancesDishwasher, Dryer, Electric Cooktop, Electric Range, ENERGY STAR Qualified Appliances, ENERGY STAR Qualified Dishwasher, ENERGY STAR Qualified Dryer, ENERGY STAR Qualified Refrigerator, ENERGY STAR Qualified Washer, Garage Control(s), Microwave, Window Coverings
- HeatingForced Air
- CoolingCentral Air
- BasementNone
Exterior
- Exterior FeaturesBalcony
- Lot DescriptionBacks on to Park/Green Space
- RoofAsphalt Shingle
- ConstructionStone, Vinyl Siding
- FoundationPoured Concrete
- Lot Size Square Feet0.00
Additional Information
- Condo Fee$323
- Condo Fee Incl.Amenities of HOA/Condo, Insurance, Parking, Professional Management, Snow Removal, Trash
- ZoningR-2M






































