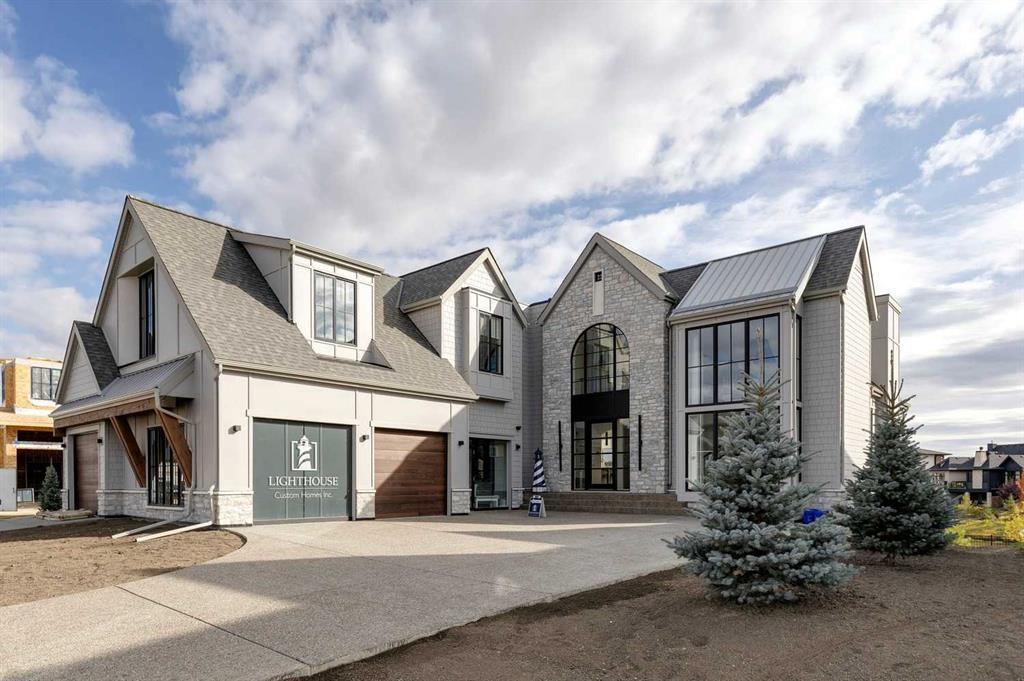127 Watermark Avenue, Watermark in Rural Rocky View County, AB
This is a Residential (2 Storey) with a Finished, Full basement and Triple Garage Attached parking.
127 Watermark Avenue, Watermark in Rural Rocky View County
Nestled within the prestigious enclave of Watermark, a masterpiece of architectural ingenuity awaits. Crafted by the esteemed artisans at Lighthouse Custom Homes, this opulent residence epitomizes the fusion of old-world European charm with the sleek sophistication of contemporary design. As you step inside, you are enveloped in an ambiance of refined luxury. The grandeur of the open-concept great room, dining area, and kitchen is simply unparalleled. Bathed in natural light streaming through expansive windows, this expanse of living space seamlessly transitions to a 4-season room and sprawling deck, commanding awe-inspiring views of Watermark's largest pond. The culinary haven, the kitchen stands as the focal point of this abode. Adorned with integrated Wolf and Subzero appliances, including a state-of-the-art coffee maker nestled within the confines of the butler's pantry, it beckons culinary creativity. A generously sized island, accommodating six, serves as both a culinary workstation and a convivial gathering place. Adjacent lies the fully covered BBQ deck, an oasis for year-round grilling indulgence. Ascending the staircase, a sanctuary awaits on the upper level. Three great sized bedrooms offer havens of tranquility and various spaces to unwind. The primary suite, exudes a sense of serenity and sophistication. Towering ceilings adorned with a striking stone-clad wall create an aura of majestic elegance. A meticulously organized walk-in closet complemented by Lighthouse's signature ensuite luxuries elevate indulgence to new heights. Revel in the opulence of in-floor heating, dual vanities for his and her, and a fully tiled curbless shower. Descending to the basement, a realm of wellness and rejuvenation unfolds. In the basement, push your limits in the indoor/outdoor gym and then reward yourself with relaxation in the spa center, featuring a custom-built sauna, steam shower, and a beverage center with access to the outdoor hot tub. Embark on a journey of timeless elegance and modern sophistication at Lighthouse Custom Homes' showhome—a testament to the artistry of bespoke living.
$3,400,000
127 Watermark Avenue, Rural Rocky View County, Alberta
Essential Information
- MLS® #A2107845
- Price$3,400,000
- Price per Sqft854
- Bedrooms4
- Bathrooms6.00
- Full Baths5
- Half Baths1
- Square Footage3,982
- Acres0.26
- Year Built2023
- TypeResidential
- Sub-TypeDetached
- Style2 Storey
- StatusActive
- Days on Market80
Amenities
- AmenitiesGazebo, Picnic Area, Playground, Park, Racquet Courts
- Parking Spaces4
- ParkingTriple Garage Attached
- # of Garages4
Room Dimensions
- Den12`5 x 12`2
- Dining Room18`9 x 13`6
- Family Room14`6 x 20`6
- Kitchen21`2 x 12`0
- Living Room19`8 x 16`7
- Master Bedroom13`7 x 13`10
- Bedroom 210`9 x 11`4
- Bedroom 311`4 x 10`10
- Bedroom 412`8 x 11`11
Additional Information
- ZoningDC141
- HOA Fees206
- HOA Fees Freq.MON
Community Information
- Address127 Watermark Avenue
- SubdivisionWatermark
- CityRural Rocky View County
- ProvinceRocky View County
- Postal CodeT3L 0E9
Interior
- Interior FeaturesBuilt-in Features, Closet Organizers, Double Vanity, High Ceilings, Kitchen Island, No Animal Home, No Smoking Home, Open Floorplan, Separate Entrance, Soaking Tub, Walk-In Closet(s), Sauna
- AppliancesBuilt-In Oven, Dishwasher, Dryer, Microwave, Range Hood, Refrigerator, Washer, Bar Fridge, Gas Range
- HeatingForced Air
- CoolingCentral Air
- Has BasementYes
- BasementFinished, Full
- FireplaceYes
- # of Fireplaces2
- FireplacesGas
Exterior
- Exterior FeaturesOther
- Lot DescriptionBack Yard, Backs on to Park/Green Space, Views
- RoofAsphalt Shingle
- ConstructionComposite Siding, Stone
- FoundationPoured Concrete
- Lot Size Square Feet11325.00
- Listing Frontage28.61M 93`10"
Listing Details
- Listing OfficeRE/MAX First































