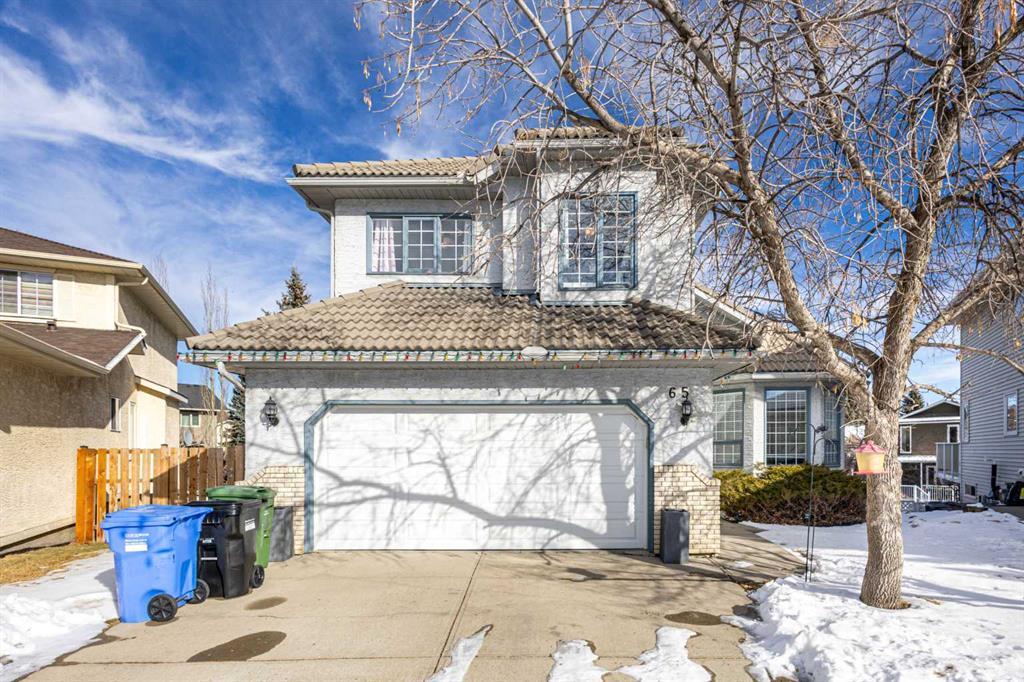65 Scanlon Hill Nw, Scenic Acres in Calgary, AB
This is a Residential (2 Storey) with an Exterior Entry, Finished, Full, Walk-Out basement and Double Garage Attached parking.
65 Scanlon Hill Nw, Scenic Acres in Calgary
This two-story home with a walkout basement and no PloyB pipe, is situated on a quiet cul-de-sac in a desirable mature neighborhood. It's an ideal home for a growing family, offering 4 bedrooms, and 3.5 baths. The main level boasts bright, open vaulted ceilings, with inviting atmosphere, with tons of windows for natural light. A cozy family room with a wood-burning fireplace and a private kitchen overlooking the massive and quiet NW backyard. Upstairs, the master bedroom is spacious, featuring a fully renovated ensuite with a spacious walk-in closet. Complete with 2 good sized bedrooms and laundry room. The walkout basement is fully finished, offering the 4th bedroom, gas fireplace, full bathroom, separate laundry, and a small kitchen area. The perfect walkout basement for an investment opportunity. The massive pie-shaped lot is fantastic for entertaining. This home is move-in ready and represents excellent value. Short distance to Crowfoot Shopping Center, theatres, restaurants, LRT station and more.
$900,000
65 Scanlon Hill Nw, Calgary, Alberta
Essential Information
- MLS® #A2107890
- Price$900,000
- Price per Sqft529
- Bedrooms4
- Bathrooms4.00
- Full Baths3
- Half Baths1
- Square Footage1,700
- Acres0.15
- Year Built1989
- TypeResidential
- Sub-TypeDetached
- Style2 Storey
- StatusActive
- Days on Market66
Amenities
- Parking Spaces4
- ParkingDouble Garage Attached
- # of Garages2
Room Dimensions
- Dining Room11`0 x 11`1
- Family Room12`2 x 14`4
- Kitchen9`11 x 7`6
- Living Room15`5 x 15`1
- Master Bedroom13`0 x 14`6
- Bedroom 29`3 x 15`1
- Bedroom 39`5 x 12`5
- Bedroom 412`0 x 8`10
Additional Information
- ZoningR-C1
Community Information
- Address65 Scanlon Hill Nw
- SubdivisionScenic Acres
- CityCalgary
- ProvinceCalgary
- Postal CodeT3L 1L2
Interior
- Interior FeaturesSee Remarks, Separate Entrance, Skylight(s)
- AppliancesDishwasher, Dryer, Electric Stove, Garage Control(s), Range Hood, Refrigerator, Washer, Window Coverings
- HeatingForced Air, Natural Gas
- CoolingNone
- Has BasementYes
- BasementExterior Entry, Finished, Full, Walk-Out
- FireplaceYes
- # of Fireplaces2
- FireplacesBasement, Gas, Living Room, Mixed
Exterior
- Exterior FeaturesGarden, Other, Private Yard, Storage
- Lot DescriptionCul-De-Sac, Landscaped, Pie Shaped Lot
- RoofConcrete
- ConstructionBrick, Stucco, Wood Frame
- FoundationPoured Concrete
- Lot Size Square Feet6372.00
- Listing Frontage8.32M 27`4"
Listing Details
- Listing OfficeTop Producer Realty and Property Management
























