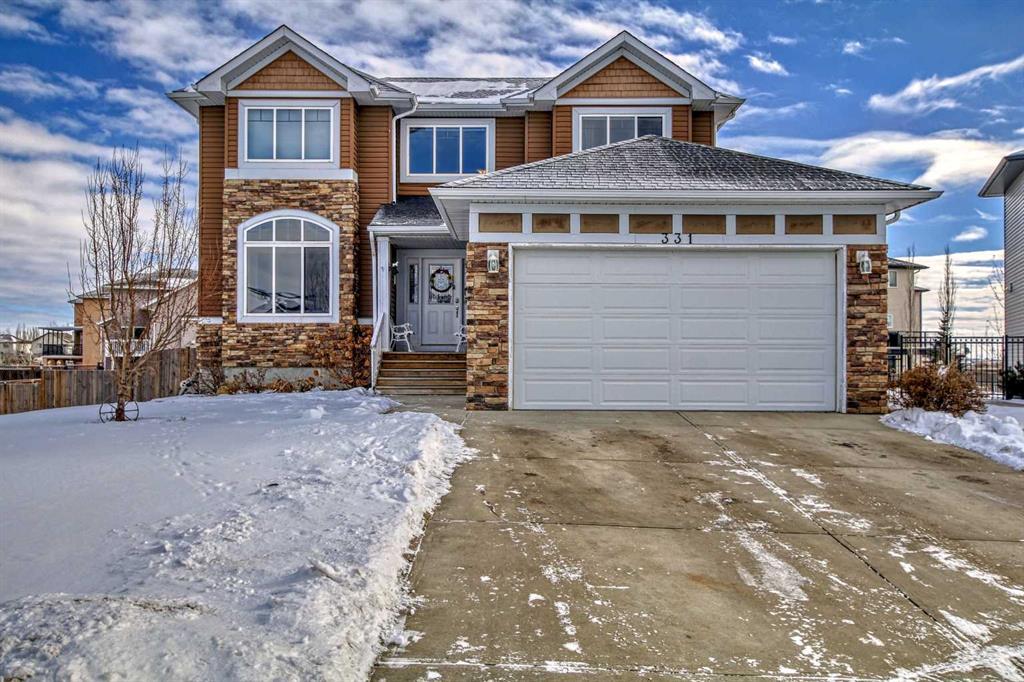331 Railway Point Se, in Langdon, AB
This is a Residential (2 Storey) with an Exterior Entry, Full, Finished, Walk-Out basement and Double Garage Attached parking.
331 Railway Point Se, in Langdon
Welcome to Langdon! This beautiful home is located on a quiet cul de sac in the peaceful hamlet of Langdon. Over 3800 SQ FT of living space in this two-story home with professionally developed walkout lower level. The front entry welcomes you into a large foyer; the main floor includes a beautiful gourmet kitchen, granite countertops and tile backsplash, a large island, corner pantry, Newly installed stone composite plank flooring (April 2024} with eating nook that leads to a large deck. Beside the kitchen is a cozy living room with a gas fireplace. Entertain with a separate formal front dining & living room. Beautiful vaulted ceilings in the front living room with amazing sunlight that comes from the large west facing window. A perfectly located office/den with French doors. Main floor laundry/mud room and a 2 piece bathroom complete this floor. Upstairs you will find a large master bedroom with 5 piece ensuite; 2 sinks, and vanity counter, corner jetted tub, separate shower and walk-in closet. Two additional large sized bedrooms upstairs and a 3 piece bathroom. Plus room for a sofa or desk and bookcases in the landing. The lower walkout level is fully developed, it's bright and spacious. It includes a 3 piece bathroom, kitchen area & dining area, 2 bedrooms, plenty of storage spaces, laundry room and outdoor deck to enjoy your morning coffee. The oversized garage and huge yard complete this lovely home! It's a must see. This home is walking distance to Langdon parks & pathways, schools (including the new High School opening 2024), restaurants, a grocery store and more. Come visit today! The wooden flooring on the main floor is in the process of being replaced.
$829,000
331 Railway Point Se, Langdon, Alberta
Essential Information
- MLS® #A2108218
- Price$829,000
- Price per Sqft311
- Bedrooms5
- Bathrooms4.00
- Full Baths3
- Half Baths1
- Square Footage2,664
- Acres0.23
- Year Built2008
- TypeResidential
- Sub-TypeDetached
- Style2 Storey
- StatusActive
- Days on Market72
Amenities
- Parking Spaces4
- ParkingDouble Garage Attached
- # of Garages2
Room Dimensions
- Den11`11 x 9`9
- Dining Room13`2 x 10`3
- Family Room13`0 x 13`11
- Kitchen13`10 x 13`9
- Living Room13`11 x 12`3
- Master Bedroom20`5 x 12`10
- Bedroom 213`2 x 9`9
- Bedroom 315`3 x 11`7
- Bedroom 412`8 x 11`0
- Other Room 125`5 x 13`6
Additional Information
- ZoningHR
Community Information
- Address331 Railway Point Se
- CityLangdon
- ProvinceRocky View County
- Postal CodeT0J 1X1
Interior
- Interior FeaturesHigh Ceilings, Kitchen Island, Open Floorplan, Separate Entrance, Walk-In Closet(s), Central Vacuum, Granite Counters, Storage, Vaulted Ceiling(s)
- AppliancesDishwasher, Dryer, Garage Control(s), Range Hood, Washer, Gas Stove, Window Coverings
- HeatingForced Air
- CoolingNone
- Has BasementYes
- BasementExterior Entry, Full, Finished, Walk-Out
- FireplaceYes
- # of Fireplaces1
- FireplacesElectric, Family Room, Mantle
Exterior
- Exterior FeaturesPrivate Yard
- Lot DescriptionRectangular Lot, Cul-De-Sac, Environmental Reserve
- RoofAsphalt Shingle
- ConstructionStone, Asphalt, Vinyl Siding, Wood Frame
- FoundationPoured Concrete
- Lot Size Square Feet10018.00
- Listing Frontage21.30M 69`11"
Listing Details
- Listing OfficeFirst Place Realty
















































