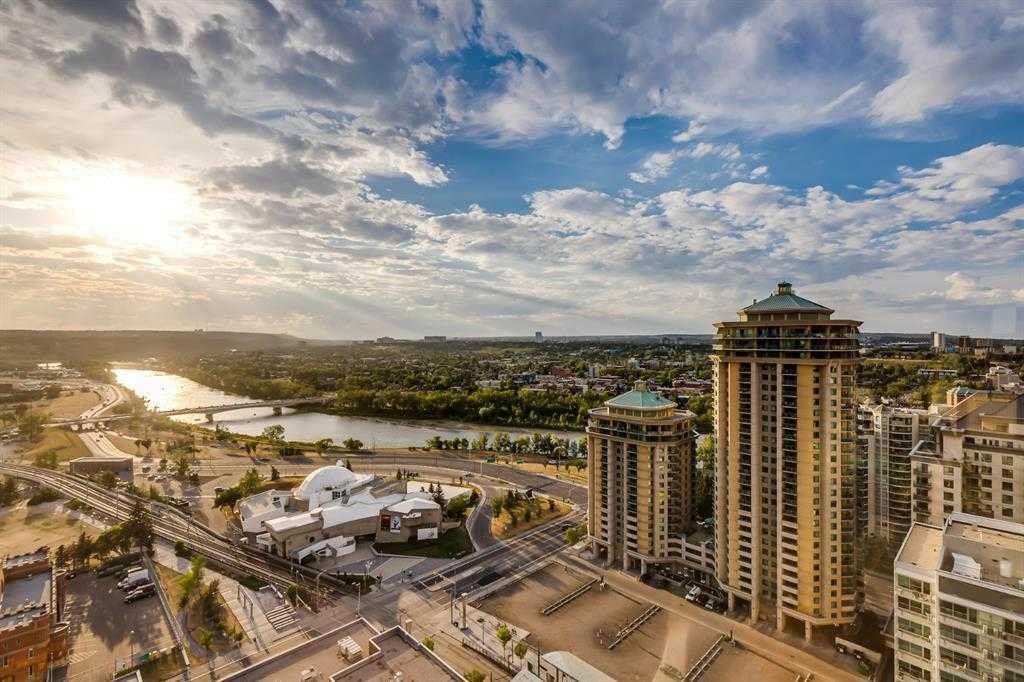2703, 1100 8 Avenue Sw, Downtown West End in Calgary, AB
This is a Residential (Apartment) with Assigned parking.
2703, 1100 8 Avenue Sw, Downtown West End in Calgary
Imagine waking up to breathtaking views of the Bow River and the majestic Rocky Mountains each morning! This fully renovated 27th-floor sub-penthouse condo in Calgary's Downtown West End offers just that. With floor-to-ceiling windows, you can enjoy stunning views from the comfort of your own home. This luxurious 2442 sq. ft. 2-bedroom apartment features a modern kitchen with high-end appliances, including two built-in stoves and a microwave. The kitchen's design is efficient and follows the "Chef's Triangle" concept for easy meal preparation. The grand kitchen island is perfect for hosting up to six guests and provides ample drawer space for all your culinary essentials. The dining area is just off the kitchen, where you can enjoy the breathtaking views of downtown Calgary while having your meals. The living room features an open flame ethanol fireplace as its centrepiece, and just off the living room is the sunroom, where you can relax and watch the sunset behind the Rocky Mountains. The primary bedroom offers plenty of space and has a great view of the mountains and Bow River. This bedroom also features a large walk-in closet and a four-piece ensuite bathroom with a spacious walk-in shower with a pebble stone floor. The second bedroom also enjoys the same views and has a four-piece ensuite and a large walk-in closet. For your convenience, this apartment comes with a generous storage room, a 2-piece powder room, and a dedicated laundry space. It also includes two parking stalls, with the flexibility to accommodate a motorcycle or extra storage at the end. Residents of this building enjoy the services of a full-time, 24/7 concierge and exclusive access to a well-equipped gym, a pool, spa, steam room, sauna, and squash courts. The location of this property is unbeatable, with easy access to Prince's Island Park, the iconic Red Mile, and Kensington, all just a short stroll away. This is a must-see property for anyone looking for a luxury condo with stunning views in a prime location in Calgary.
$789,000
2703, 1100 8 Avenue Sw, Calgary, Alberta
Essential Information
- MLS® #A2108292
- Price$789,000
- Price per Sqft323
- Bedrooms2
- Bathrooms3.00
- Full Baths2
- Half Baths1
- Square Footage2,443
- Acres0.11
- Year Built1983
- TypeResidential
- Sub-TypeApartment
- StyleApartment
- StatusActive
- Days on Market73
Amenities
- AmenitiesElevator(s), Fitness Center, Indoor Pool, Party Room, Racquet Courts, Recreation Facilities, Secured Parking, Snow Removal, Spa/Hot Tub, Visitor Parking, Sauna
- Parking Spaces2
- ParkingAssigned, Heated Garage, Secured, Underground
- # of Garages2
Room Dimensions
- Dining Room18`6 x 11`9
- Kitchen19`8 x 9`9
- Living Room13`10 x 23`5
- Master Bedroom23`5 x 25`0
- Bedroom 213`11 x 34`9
Condo Information
- Fee2054
- Fee IncludesCommon Area Maintenance, Heat, Insurance, Interior Maintenance, Maintenance Grounds, Parking, Professional Management, Reserve Fund Contributions, Residential Manager, Sewer, Snow Removal, Trash, Water, Security Personnel
Listing Details
- Listing OfficeReal Broker
Community Information
- Address2703, 1100 8 Avenue Sw
- SubdivisionDowntown West End
- CityCalgary
- ProvinceCalgary
- Postal CodeT2X 2E6
Interior
- Interior FeaturesCloset Organizers, Double Vanity, Elevator
- AppliancesBuilt-In Oven, Convection Oven, Dishwasher, Electric Cooktop, Range Hood, Refrigerator, See Remarks, Washer/Dryer, Window Coverings
- HeatingBaseboard
- CoolingCentral Air
- FireplaceYes
- # of Fireplaces1
- FireplacesInsert, Mantle, None, Other, See Remarks
- # of Stories28
Exterior
- Exterior FeaturesNone
- RoofTar/Gravel
- ConstructionBrick, Concrete
- Lot Size Square Feet4574.00
Additional Information
- Condo Fee$2,054
- Condo Fee Incl.Common Area Maintenance, Heat, Insurance, Interior Maintenance, Maintenance Grounds, Parking, Professional Management, Reserve Fund Contributions, Residential Manager, Sewer, Snow Removal, Trash, Water, Security Personnel
- ZoningDC (pre 1P2007)
















































