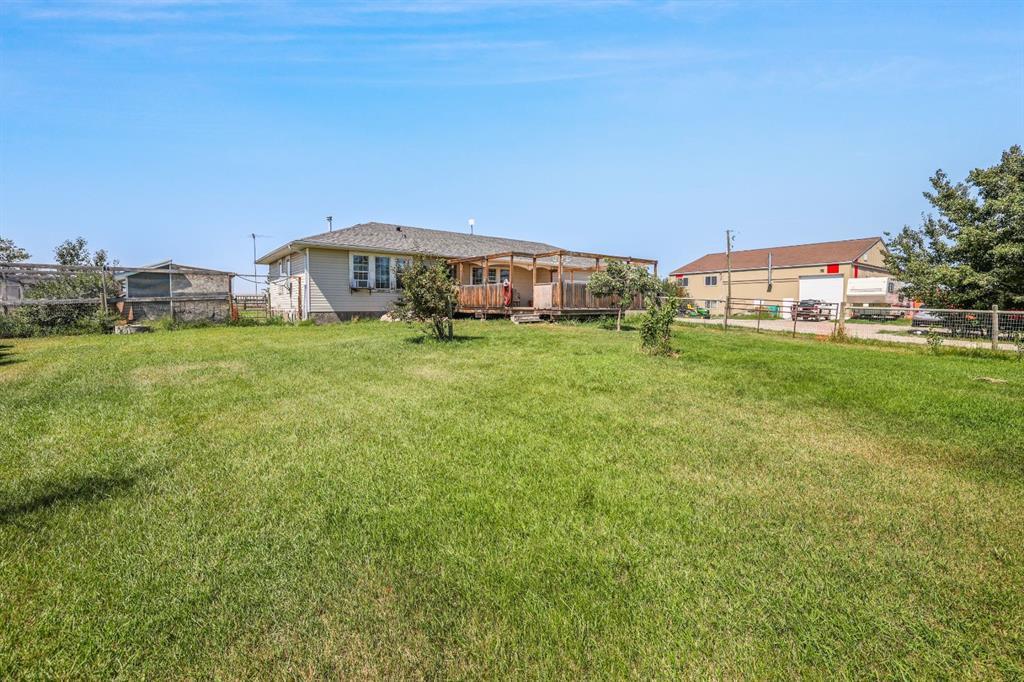221044 Range Road 255, in Rural Wheatland County, AB
This is a Residential (Acreage with Residence, Bungalow) with a Finished, Full, Suite, Walk-Up To Grade basement and Double Garage Attached parking.
221044 Range Road 255, in Rural Wheatland County
Welcome to your own piece of paradise! Nestled on 9.56 acres of sprawling land, this exceptional homestead offers a lifestyle tailored to horse enthusiasts and families alike. Step inside this charming bungalow to discover a versatile layout that includes a self-contained Mother-in-law suite (currently illegal) in the walk-up basement. The main floor impresses with its functionality, featuring a seamless flow between the living room, dining area, and kitchen—all freshly painted and brimming with natural light. On the main level, you'll find three generously sized bedrooms, including a master with a 4-piece ensuite, while one bedroom conveniently doubles as a laundry room. The heart of the home, the kitchen, dazzles with stainless steel appliances, brand new cabinets, and countertops, offering both style and practicality. Descend to the lower level to find an expansive living space boasting a cozy corner fireplace, a well-appointed kitchen, and two additional bedrooms serviced by a 4-piece bathroom. A secondary laundry/storage room adds extra convenience. Now, let's talk about the impressive shop! Spanning 60’x 60’ with a ceiling height of over 16’8”, this heated building is a dream workspace. Roughed in for a kitchen and bathroom, it features two mezzanines—one serving as a home gym and the other for storage. Outside, the beautiful red barn offers ample storage space, while four outbuildings cater to tack and shelter needs. The property also includes a 70’ x 120’ riding arena and a round pen, ensuring endless enjoyment for horse lovers. Additional highlights include a new roof (2022), in-slab heating in the shop, fenced areas for livestock, a double attached heated garage, and regularly serviced septic system. Conveniently located just minutes from Carseland for small-town amenities and within easy reach of Calgary, Okotoks, Chestermere, and Strathmore, this homestead offers the perfect blend of rural tranquility and urban convenience. With so much to offer, including chicken coops and a potential greenhouse, this homestead is a rare find—schedule your viewing today and envision the possibilities! Note: Sellers kindly request 24-hour notice, and please be mindful of the cats.
$849,900
221044 Range Road 255, Rural Wheatland County, Alberta
Essential Information
- MLS® #A2108389
- Price$849,900
- Price per Sqft704
- Bedrooms5
- Bathrooms3.00
- Full Baths3
- Square Footage1,208
- Acres9.56
- Year Built1996
- TypeResidential
- Sub-TypeDetached
- StyleAcreage with Residence, Bungalow
- StatusActive
- Days on Market63
Amenities
- UtilitiesElectricity Paid For, Heating Paid For, Natural Gas Paid, See Remarks
- Parking Spaces10
- ParkingDouble Garage Attached
- # of Garages2
Room Dimensions
- Family Room22`9 x 13`3
- Kitchen10`6 x 9`8
- Living Room19`3 x 11`5
- Master Bedroom12`11 x 11`3
- Bedroom 211`9 x 10`11
- Bedroom 310`0 x 7`11
- Bedroom 413`11 x 11`3
Additional Information
- ZoningAG
Community Information
- Address221044 Range Road 255
- CityRural Wheatland County
- ProvinceWheatland County
- Postal CodeT0J 0M0
Interior
- Interior FeaturesVaulted Ceiling(s)
- AppliancesDishwasher, Dryer, Electric Stove, Garage Control(s), Gas Stove, Microwave Hood Fan, Refrigerator, See Remarks, Washer, Water Softener, Window Coverings
- HeatingForced Air, Natural Gas
- CoolingNone
- Has BasementYes
- BasementFinished, Full, Suite, Walk-Up To Grade
- FireplaceYes
- # of Fireplaces1
- FireplacesBasement, Gas, Mantle
Exterior
- Exterior FeaturesGarden, Private Entrance, Awning(s), RV Hookup
- Lot DescriptionCleared, Garden, Landscaped, Pasture, See Remarks, Dog Run Fenced In
- RoofAsphalt Shingle
- ConstructionVinyl Siding, Wood Frame
- FoundationWood
- Lot Size Square Feet416433.00
Listing Details
- Listing OfficeRE/MAX Real Estate (Central)




















































