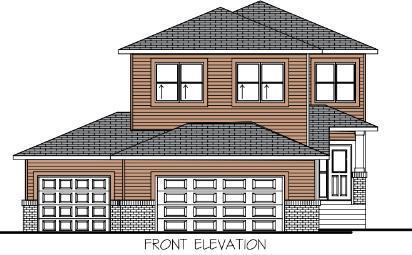6 Clover Crescent, in Beiseker, AB
This is a Residential (2 Storey) with a Full, Unfinished basement and Triple Garage Attached parking.
6 Clover Crescent, in Beiseker
**DISCOVER BEISEKER** Great opportunity to build your dream home. This 2 story home is located on a quiet street with a south facing backyard. The main floor has 9' ceilings, open concept kitchen with a large granite island, family room with a gas fireplace and a separate dining area for those family/friends gatherings. A walk thru pantry, mud room & a 3 piece bathroom complete this floor. Upstairs you will find a huge bonus room for the family to gather, a generous size primary bedroom & luxurious ensuite, 2 other bedrooms and a laundry room. Did I mention the 3 car garage with backyard access? Loads of space for your vehicles and toys! Don't miss your opportunity to customize this new build. Choose your flooring, paint color, countertops and much more. The peaceful village of Beiseker awaits you. Only a 30 minute drive from Airdrie
$574,900
6 Clover Crescent, Beiseker, Alberta
Essential Information
- MLS® #A2108884
- Price$574,900
- Price per Sqft268
- Bedrooms3
- Bathrooms3.00
- Full Baths3
- Square Footage2,148
- Acres0.13
- Year Built2024
- TypeResidential
- Sub-TypeDetached
- Style2 Storey
- StatusActive
- Days on Market67
Amenities
- Parking Spaces6
- ParkingTriple Garage Attached
- # of Garages3
Room Dimensions
- Dining Room11`0 x 13`0
- Family Room14`0 x 13`0
- Kitchen13`0 x 12`9
- Master Bedroom13`0 x 15`2
- Bedroom 210`4 x 13`4
- Bedroom 310`4 x 11`0
Additional Information
- ZoningR-1
Community Information
- Address6 Clover Crescent
- CityBeiseker
- ProvinceRocky View County
- Postal CodeT0M0G0
Interior
- Interior FeaturesDouble Vanity, Granite Counters, Kitchen Island, No Animal Home, No Smoking Home, Pantry, Soaking Tub, Walk-In Closet(s)
- AppliancesDishwasher, Electric Range, Refrigerator
- HeatingForced Air, Natural Gas
- CoolingNone
- Has BasementYes
- BasementFull, Unfinished
- FireplaceYes
- # of Fireplaces1
- FireplacesGas
Exterior
- Exterior FeaturesNone
- Lot DescriptionFront Yard, Lawn, No Neighbours Behind, Street Lighting, Rectangular Lot
- RoofAsphalt Shingle
- ConstructionBrick, Vinyl Siding
- FoundationPoured Concrete
- Lot Size Square Feet5864.00
- Listing Frontage15.22M 49`11"
Listing Details
- Listing OfficeLegacy Real Estate Services











