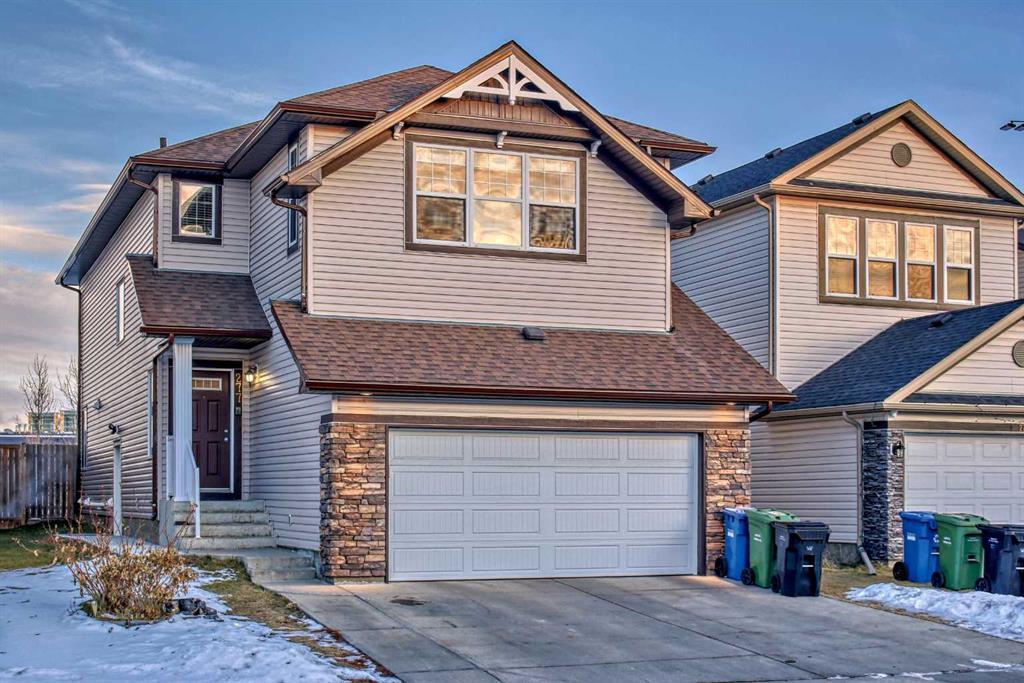277 Martin Crossing Place Ne, Martindale in Calgary, AB
This is a Residential (2 Storey) with an Exterior Entry, Finished, Full, Suite, Walk-Up To Grade basement and Double Garage Attached parking.
277 Martin Crossing Place Ne, Martindale in Calgary
This captivating house offers a perfect blend of elegance and functionality, boasting an ideal location backing onto the Genesis Center. This home has it all - SEPARATE LIVING & FAMILY AREA, 2 PRIMARY BEDROOM WITH ENSUITE, 4.5 Baths, RENTABLE ILLEGAL SUITE with a separate entrance, NO NEIGHBOURS AT THE BACKSIDE but rather open views of Genesis grounds, and amazing upgrades throughout the whole house. The main floor welcomes you with an open concept layout adorned with 9-foot ceilings, creating a spacious and airy ambience. Enjoy separate living and family areas, a formal dining space, and a cozy breakfast nook. The kitchen, a masterpiece in itself, boasts incredible upgrades, and the pantry provides ample storage space. The spacious family area is big enough to entertain your guests with a cozy fireplace and a built-in TV wall. As you ascend to the upper level, discover two primary bedrooms with luxurious ensuites, two additional bedrooms, and a convenient laundry room. Every inch of this residence exudes opulence and practicality. The basement is perfect for entertaining guests or generating additional rental income. It is an illegal rentable suite with a separate entrance, bedroom, a full kitchen, a full bath, and a huge family area. The backyard is fully paved with concrete for low maintenance and increased usable space. Imagine entertaining friends or simply unwinding in this private oasis with no neighbours at the backside and enjoy the scenic expanse of Genesis grounds. Located on the best street in the Martindale area and backing onto the Genesis Center playgrounds, this home offers unparalleled privacy with open views. Convenience is at your doorstep, with popular amenities within walking distance - The Genesis Center, Saddletown Circle having all retail shops, banks, the train station, and the Martindale Gurudwara are all easily accessible. Seize the opportunity to make this remarkable house your forever home. Embrace a lifestyle of luxury, practicality, and community in this Martindale masterpiece. CHECK VIRTUAL TOUR and come visit to appreciate this house.
$809,900
277 Martin Crossing Place Ne, Calgary, Alberta
Essential Information
- MLS® #A2109008
- Price$809,900
- Price per Sqft351
- Bedrooms5
- Bathrooms5.00
- Full Baths4
- Half Baths1
- Square Footage2,307
- Acres0.10
- Year Built2008
- TypeResidential
- Sub-TypeDetached
- Style2 Storey
- StatusActive
- Days on Market64
Amenities
- Parking Spaces4
- ParkingDouble Garage Attached, Front Drive, Garage Door Opener, Garage Faces Front, Concrete Driveway
- # of Garages2
Room Dimensions
- Dining Room15`9 x 6`5
- Family Room14`11 x 12`4
- Kitchen10`5 x 13`1
- Living Room15`9 x 10`11
- Master Bedroom13`11 x 13`10
- Bedroom 210`9 x 9`11
- Bedroom 310`9 x 11`11
- Bedroom 410`3 x 11`9
Additional Information
- ZoningR-C1N
Community Information
- Address277 Martin Crossing Place Ne
- SubdivisionMartindale
- CityCalgary
- ProvinceCalgary
- Postal CodeT3J 0L2
Interior
- Interior FeaturesBuilt-in Features, Chandelier, Double Vanity, High Ceilings, Kitchen Island, Open Floorplan, Pantry, Vinyl Windows, Walk-In Closet(s), Separate Entrance
- AppliancesDishwasher, Dryer, Electric Range, Garage Control(s), Refrigerator, Washer, Window Coverings
- HeatingFireplace(s), Forced Air, Central
- CoolingNone
- Has BasementYes
- BasementExterior Entry, Finished, Full, Suite, Walk-Up To Grade
- FireplaceYes
- # of Fireplaces1
- FireplacesGas
Exterior
- Exterior FeaturesNone
- Lot DescriptionBack Yard, Backs on to Park/Green Space, City Lot, Low Maintenance Landscape, No Neighbours Behind, Cleared, Gentle Sloping, Paved
- RoofAsphalt Shingle
- ConstructionVinyl Siding, Wood Frame
- FoundationPoured Concrete
- Lot Size Square Feet4219.00
- Listing Frontage12.52M 41`1"
Listing Details
- Listing OfficeRE/MAX House of Real Estate
















































