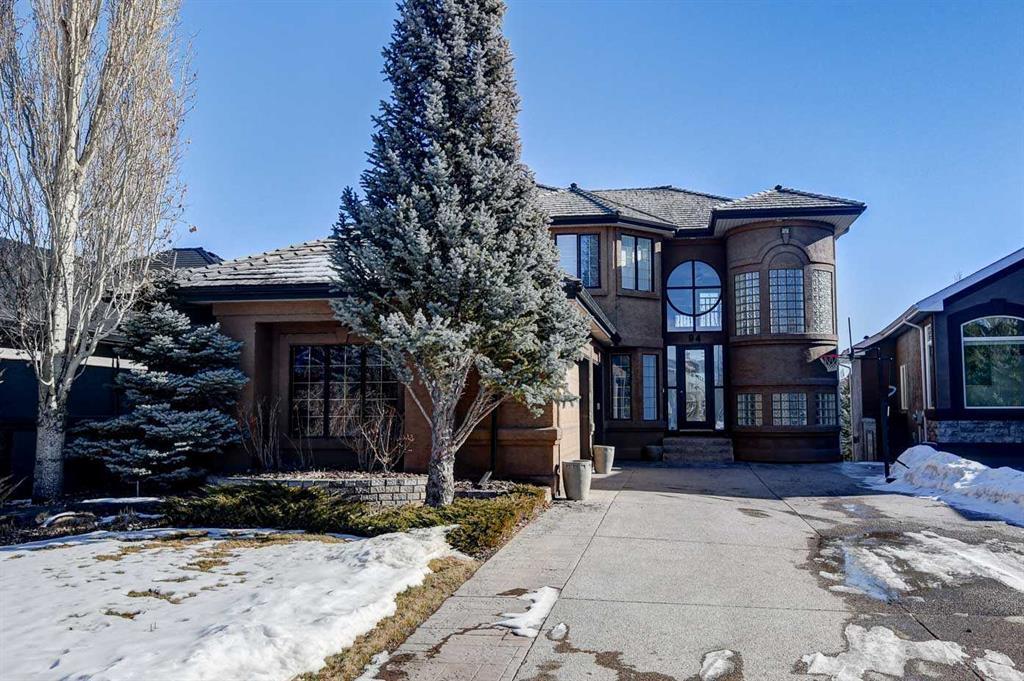94 Mckenzie Lake Island Se, McKenzie Lake in Calgary, AB
This is a Residential (2 Storey) with an Exterior Entry, Finished, Full, Walk-Out basement and Concrete Driveway parking.
94 Mckenzie Lake Island Se, McKenzie Lake in Calgary
Welcome to the Island at McKenzie Lake , #94, a Lake Front Estate Home over 3600 sq. ft. Developed, 18' Cathedral Ceiling, Gated Community, 4 Master Bedrooms, 5 Bathrooms, Triple Attached Garage, Dual A/C, An Incredible Opportunity to move onto McKenzie Lake Island. When you walk into the home you will immediately see the Lake. The Grand Ceiling accompanied by a wall of glass allows the sunlight to spill into the home creating a bright cheery atmosphere. Well Designed Chef's Kitchen featuring Granite Counters, Gas Cooktop, 2 Built-in-Ovens, Pantry, 2 Sinks. The Upper Deck off the Kitchen is a perfect spot to sit, visit,or share a meal. As you cross the Chestnut tone Hardwood to head upstairs and across the Pedway you won't lose the Lake view. A Huge Master Bedroom, 6-pc Ensuite, Walk-in-Closet, remote operated Black Out Shutters & lake View. Office work space or could easily become a bedroom. The Fully Developed Walk-Out Lower Level is Great for Family Living. A Rec Room with built-in wall unit wired with A/V components. Wet Bar complete with mini fridge & dishwasher, and 2 more Master Bedrooms each with their own full bathrooms & walk-in closets. Stepping out into the Yard you will not be disappointed. Features include: exposed Aggregate Concrete, Built-in BBQ, secluded Fire Pit, Hot Tub. You will pass all of this as you wind your way to the Lake. Swimming, Skating, Kayaking, all Enjoyable Water Sports. Make the Move Today to this Exclusive Gated Community. Lake Homes don't come up often. Be in for the Summer/Beach Season
$1,699,900
94 Mckenzie Lake Island Se, Calgary, Alberta
Essential Information
- MLS® #A2109019
- Price$1,699,900
- Price per Sqft684
- Bedrooms4
- Bathrooms5.00
- Full Baths4
- Half Baths1
- Square Footage2,487
- Acres0.19
- Year Built1998
- TypeResidential
- Sub-TypeDetached
- Style2 Storey
- StatusActive
- Days on Market65
Amenities
- AmenitiesBeach Access, Boating
- Parking Spaces7
- ParkingConcrete Driveway, Garage Door Opener, Heated Garage, Triple Garage Attached, Aggregate, Garage Faces Side
- # of Garages3
- WaterfrontBeach Access, Beach Front, Lake, Lake Front, Lake Privileges
Room Dimensions
- Dining Room15`0 x 16`0
- Family Room21`4 x 13`6
- Kitchen21`0 x 21`0
- Master Bedroom18`11 x 13`6
- Bedroom 210`0 x 12`7
- Bedroom 39`7 x 13`6
- Bedroom 411`2 x 15`6
Condo Information
- Fee390
- Fee IncludesCommon Area Maintenance, Professional Management, Maintenance Grounds, Reserve Fund Contributions, Security, Snow Removal, Trash
Listing Details
- Listing OfficeMaxWell Canyon Creek
Community Information
- Address94 Mckenzie Lake Island Se
- SubdivisionMcKenzie Lake
- CityCalgary
- ProvinceCalgary
- Postal CodeT2Z3P4
Interior
- Interior FeaturesBar, Bidet, Breakfast Bar, Built-in Features, Ceiling Fan(s), Chandelier, Closet Organizers, Double Vanity, High Ceilings, Jetted Tub, Kitchen Island, Natural Woodwork, Open Floorplan, Pantry, Separate Entrance, Wet Bar, Wired for Sound, Bookcases, Granite Counters, Vaulted Ceiling(s)
- AppliancesBar Fridge, Built-In Oven, Dishwasher, Microwave, Refrigerator, Washer/Dryer, Wine Refrigerator, Gas Cooktop
- HeatingForced Air, Natural Gas
- CoolingCentral Air
- Has BasementYes
- BasementExterior Entry, Finished, Full, Walk-Out
- FireplaceYes
- # of Fireplaces1
- FireplacesGas, Living Room, Mantle, Three-Sided
Exterior
- Exterior FeaturesBalcony, Built-in Barbecue
- Lot DescriptionNo Neighbours Behind, Landscaped, Rectangular Lot, Beach, Cul-De-Sac, Lake, Low Maintenance Landscape, Sloped Down
- RoofPine Shake
- ConstructionStucco
- FoundationPoured Concrete
- Lot Dimensions50 X 160
- Lot Size Square Feet8224.00
- Listing Frontage15.24M 50`0"
Additional Information
- Condo Fee$390
- Condo Fee Incl.Common Area Maintenance, Professional Management, Maintenance Grounds, Reserve Fund Contributions, Security, Snow Removal, Trash
- ZoningR-C1
- HOA Fees525
- HOA Fees Freq.ANN




















































