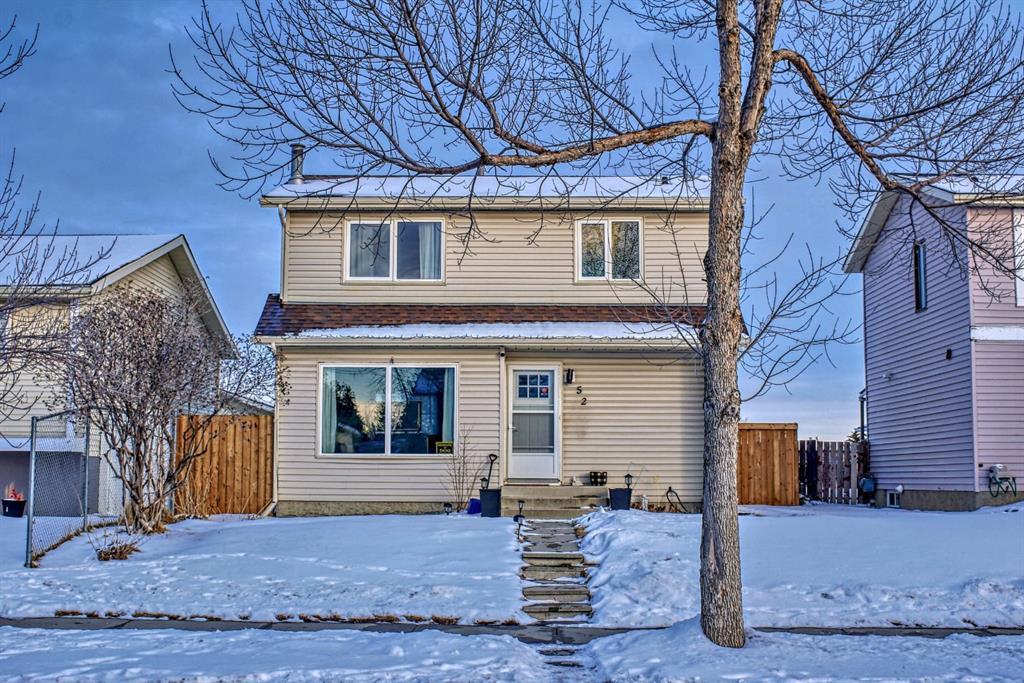52 Falton Drive Ne, Falconridge in Calgary, AB
This is a Residential (2 Storey) with a Finished, Full basement and Off Street parking.
52 Falton Drive Ne, Falconridge in Calgary
Fully Renovated 2 Storey home. Amazing value and great location, walking distance to schools, stores, and transit. Backing onto park and school. This home offers a total of 1766 SQFT of developed living space, with 3 Bedrooms , 2 Family Rooms, Den, Storage, 1.5 Baths, and a finished basement for personal use. Main floor features Living Room/Dining Room, fully renovated Kitchen with only year old Appliances, big windows and door to big back yard and deck, 2 PC bath, Brand new LVP flooring throughout whole house. Upper level features 3 good size bed rooms full bath with all new finishings. Fully finished basement features family room with fire place, Storage. Perfectly situated close to Public transit, Schools, Playgrounds, Community centre, Stony trail , Shopping, and Restaurants. Book your showing today !!
$529,999
52 Falton Drive Ne, Calgary, Alberta
Essential Information
- MLS® #A2109079
- Price$529,999
- Price per Sqft427
- Bedrooms3
- Bathrooms2.00
- Full Baths1
- Half Baths1
- Square Footage1,242
- Acres0.09
- Year Built1981
- TypeResidential
- Sub-TypeDetached
- Style2 Storey
- StatusActive
- Days on Market63
Amenities
- Parking Spaces2
- ParkingOff Street
Room Dimensions
- Dining Room9`11 x 11`1
- Kitchen11`2 x 10`4
- Living Room12`2 x 13`11
- Master Bedroom12`2 x 12`10
- Bedroom 212`2 x 9`8
- Bedroom 312`5 x 10`7
- Other Room 110`2 x 8`8
Additional Information
- ZoningR-C1
Community Information
- Address52 Falton Drive Ne
- SubdivisionFalconridge
- CityCalgary
- ProvinceCalgary
- Postal CodeT3J1X8
Interior
- Interior FeaturesCloset Organizers, No Smoking Home, Open Floorplan, See Remarks
- AppliancesDishwasher, Electric Stove, Microwave, Range Hood, Refrigerator, Washer/Dryer
- HeatingFireplace(s), Forced Air
- CoolingNone
- Has BasementYes
- BasementFinished, Full
- FireplaceYes
- # of Fireplaces1
- FireplacesWood Burning
Exterior
- Exterior FeaturesPrivate Yard
- Lot DescriptionBack Lane, Back Yard, No Neighbours Behind, Street Lighting, Rectangular Lot
- RoofAsphalt Shingle
- ConstructionVinyl Siding, Wood Frame
- FoundationPoured Concrete
- Lot Size Square Feet4068.00
- Listing Frontage12.20M 40`0"
Listing Details
- Listing OfficeCentury 21 Bravo Realty



















































