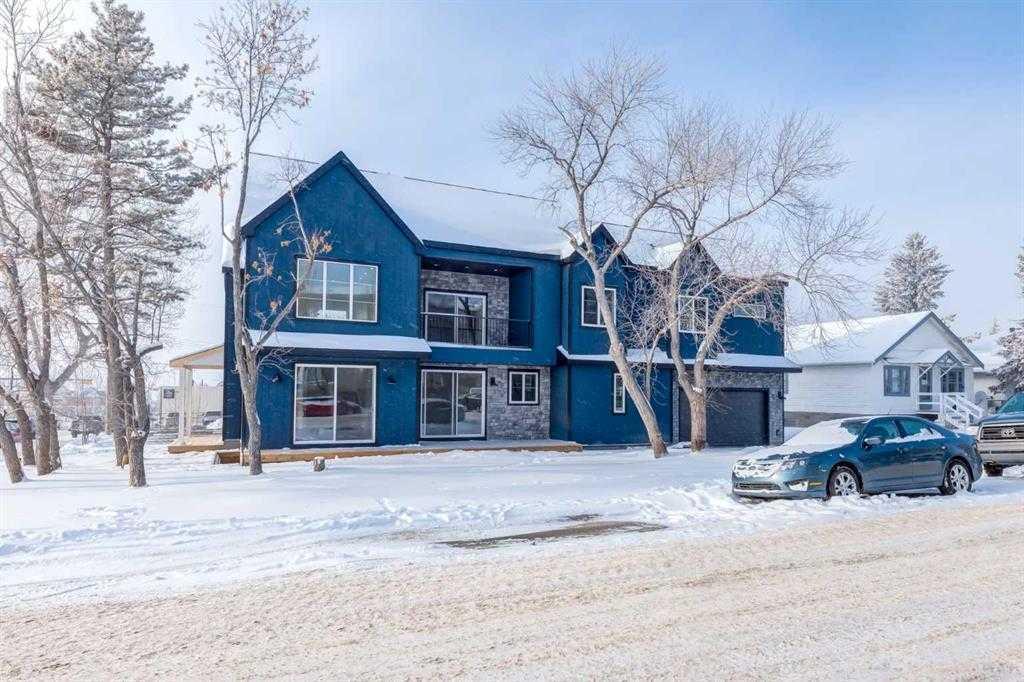116 Centre Avenue Ne, The Village in Airdrie, AB
This is a Residential (2 Storey) with a Finished, Full basement and Double Garage Attached parking.
116 Centre Avenue Ne, The Village in Airdrie
AIRDIE, THE VILLAGE DISTRICT ON CENTRE AVE. This is an opportunity to own a Brand New 2 Storey Modern Ranch Style Home designed by Studio Wolf Designs, 3,548 ft² plus 1,528 ft² basement development in one of Airdries most desirable locations. 6,490 ft2 large corner lot, access to everything you need within walking distance to Airdrie’s the downtown core, restaurants, pharmacy, grocery stores, banks and medical clinics, few blocks away from JENSEN PARK, the PLAINSMEN ARENA & AIRDRIE FARMER'S MARKET. Quick access to Hwy 2 both North and South by direct access via Centre Ave and service road. Main floor is 1,750 ft² with 9’ ceiling throughout, 18’ height rear grand foyer & a Great room with custom design fireplace and surround, gourmet kitchen with walk-in pantry, standing fridge and freezer, Private office, Flex room with a private courtyard, 2 piece bath and oversized double attached front drive garage. Upper floor is 1,798 ft² with 9’ ceiling throughout, overlooks rear foyer and great room vaulted ceilings. Quiet sitting room/library, Total 4 bedrooms, 3 bathrooms upstairs! Large Master bedroom, custom glass shower, his and her sinks, soaker tub, and large walk-in closet. 3 additional bedrooms, two having jack and jill ensuite and one having is own 4pc bathroom. Upper floor laundry and good size BONUS room with covered balcony. Basement fully developed, 9’ ceiling, approx.1,528 ft² with Recreation room, Media room, 5th bedroom, Fitness room with space for sauna (optional), 4pcs bath and Wet Bar area.
$1,295,000
116 Centre Avenue Ne, Airdrie, Alberta
Essential Information
- MLS® #A2109674
- Price$1,295,000
- Price per Sqft349
- Bedrooms6
- Bathrooms5.00
- Full Baths4
- Half Baths1
- Square Footage3,710
- Acres0.15
- Year Built2023
- TypeResidential
- Sub-TypeDetached
- Style2 Storey
- StatusActive
- Days on Market68
Amenities
- Parking Spaces4
- ParkingDouble Garage Attached, Heated Garage, Oversized
- # of Garages2
Room Dimensions
- Dining Room13`5 x 12`11
- Family Room13`0 x 15`3
- Kitchen20`4 x 16`10
- Living Room25`11 x 27`3
- Master Bedroom19`8 x 13`9
- Bedroom 213`2 x 10`7
- Bedroom 311`11 x 13`4
- Bedroom 413`2 x 10`8
Additional Information
- ZoningR1-V
Community Information
- Address116 Centre Avenue Ne
- SubdivisionThe Village
- CityAirdrie
- ProvinceAirdrie
- Postal CodeT4B 0R4
Interior
- Interior FeaturesBar, Built-in Features, High Ceilings, Kitchen Island, No Animal Home, No Smoking Home, Open Floorplan, Pantry, Quartz Counters, Soaking Tub, Storage, Walk-In Closet(s), Wet Bar
- AppliancesDishwasher, Dryer, Garage Control(s), Range Hood, Refrigerator, Washer
- HeatingForced Air, Natural Gas
- CoolingNone
- Has BasementYes
- BasementFinished, Full
- FireplaceYes
- # of Fireplaces1
- FireplacesGas
Exterior
- Exterior FeaturesNone
- Lot DescriptionCorner Lot, Front Yard
- RoofAsphalt Shingle
- ConstructionStone, Wood Frame, Composite Siding
- FoundationPoured Concrete
- Lot Size Square Feet6500.00
- Listing Frontage19.80M 65`0"
Listing Details
- Listing OfficeThe Real Estate District

































