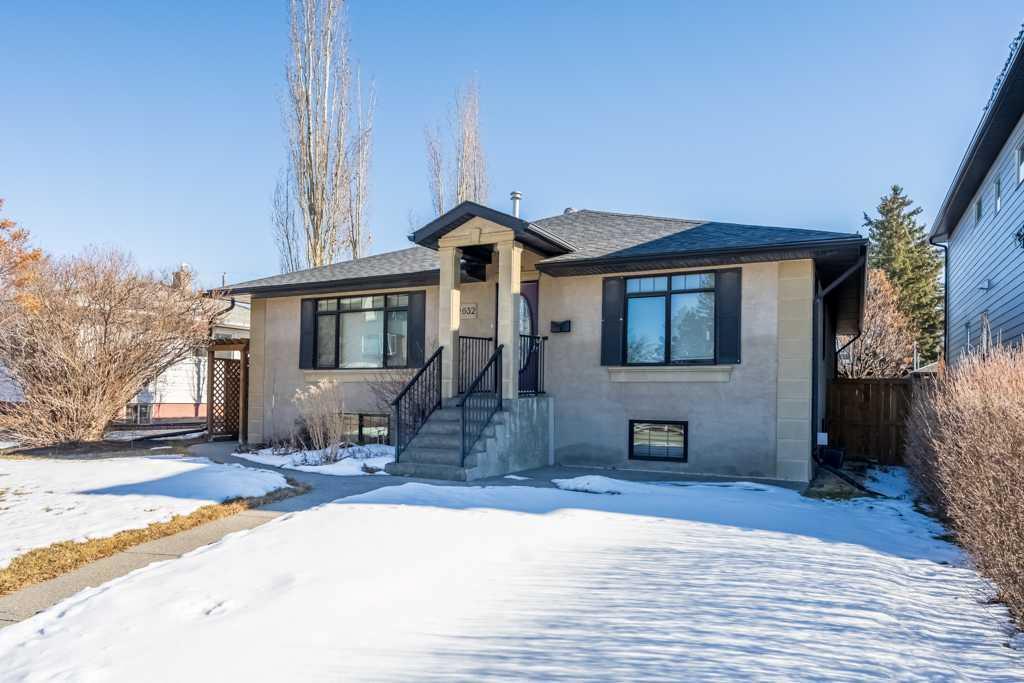2632 31 Street Sw, Killarney/Glengarry in Calgary, AB
This is a Residential (Bungalow) with a Finished, Full basement and Double Garage Detached parking.
2632 31 Street Sw, Killarney/Glengarry in Calgary
Fabulous expansive renovated inner city bungalow in the ultra sought-after community of Killarney, this wonderful bungalow sits on a 50’ x 120’ DC zoned lot. The open-concept main floor boasts a front living room with a huge picture window allowing for loads of natural light and is accented by a corner-tiled trimmed gas fireplace. Adjacent dining room leads to the rear kitchen which showcases stainless steel appliances, tiled backsplash, corner pantry, island with eating bar and a patio door leading out onto the rear deck. In addition, the main floor features two bedrooms and an office with the primary bedroom having a walk-in closet and an executive five-piece ensuite with heated floors. The laundry room is conveniently located on the main floor. Gleaming hardwood floors throughout highlight the main floor. A fully finished basement with large windows offers a family room, custom wet bar, second gas fireplace, bathroom, gym or flex space, recreation room and third bedroom. Huge oversized double garage is a dream for car enthusiasts, mechanics, and carpenters or ideal for extra storage. A picturesque property in an amazing ultra-convenient location ideal for owner occupancy, investor or builder.
$925,000
2632 31 Street Sw, Calgary, Alberta
Essential Information
- MLS® #A2109748
- Price$925,000
- Price per Sqft601
- Bedrooms3
- Bathrooms3.00
- Full Baths2
- Half Baths1
- Square Footage1,540
- Acres0.14
- Year Built1953
- TypeResidential
- Sub-TypeDetached
- StyleBungalow
- StatusActive
- Days on Market69
Amenities
- Parking Spaces4
- ParkingDouble Garage Detached, Oversized, Alley Access
- # of Garages4
Room Dimensions
- Dining Room13`7 x 9`4
- Family Room16`10 x 11`3
- Kitchen17`3 x 11`3
- Living Room15`5 x 11`10
- Bedroom 213`1 x 11`1
- Bedroom 310`8 x 8`9
- Bedroom 420`9 x 10`5
Additional Information
- ZoningDC (pre 1P2007)
Community Information
- Address2632 31 Street Sw
- SubdivisionKillarney/Glengarry
- CityCalgary
- ProvinceCalgary
- Postal CodeT3E 2N7
Interior
- Interior FeaturesBar, Kitchen Island, Open Floorplan, Pantry, See Remarks
- AppliancesBar Fridge, Dishwasher, Dryer, Garage Control(s), Gas Stove, Microwave, Refrigerator, Washer, Window Coverings, Water Softener
- HeatingForced Air
- CoolingNone
- Has BasementYes
- BasementFinished, Full
- FireplaceYes
- # of Fireplaces2
- FireplacesGas
Exterior
- Exterior FeaturesOther
- Lot DescriptionBack Lane, Back Yard, See Remarks
- RoofAsphalt Shingle
- ConstructionStone, Stucco, Wood Frame
- FoundationPoured Concrete
- Lot Size Square Feet5995.00
- Listing Frontage15.30M 50`2"
Listing Details
- Listing OfficeRE/MAX Real Estate (Central)












































