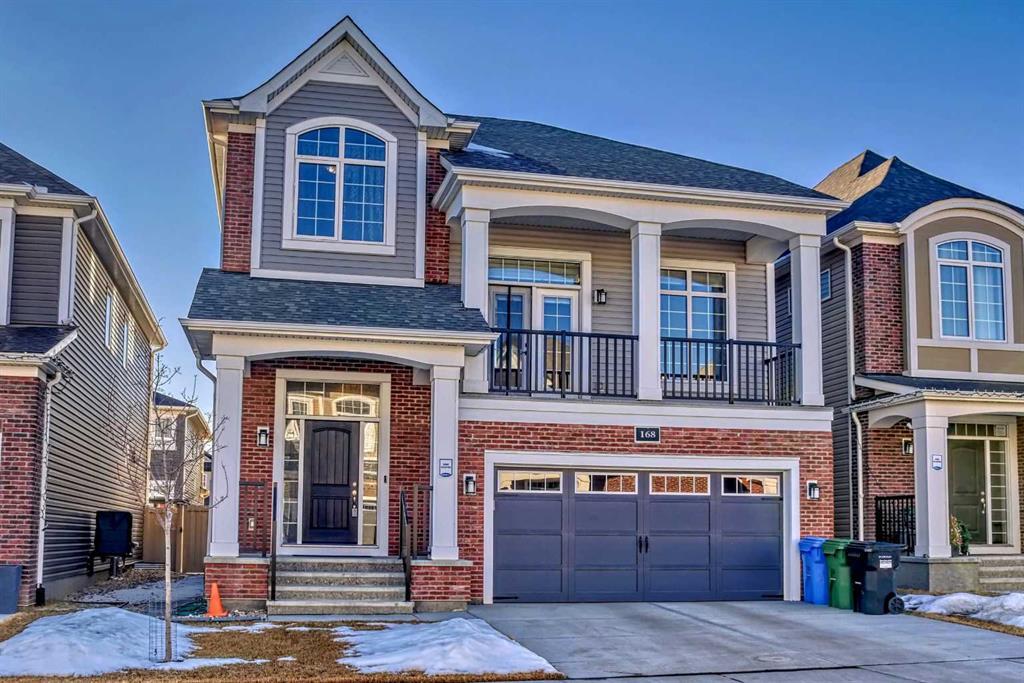168 Carrington Close Nw, Carrington in Calgary, AB
This is a Residential (4 Level Split) with a Finished, Full, Walk-Up To Grade basement and Double Garage Attached parking.
168 Carrington Close Nw, Carrington in Calgary
** PRICE REDUCTION** Explore the charm of 168 Carrington Close NW, this well-maintained, move-in-ready home with 4 bedrooms spanning over 3000 sqft of exceptional living space and featuring a WALK-UP basement. This stunning 4-level split house is loaded with upgrades and All Windows throughout the entire house are Triple-Pane Glass. The entertaining-friendly main floor showcases a spacious entry. The beautiful kitchen is a chef's delight, fitted with stainless steel appliances, a gas stove, elegant quartz countertops, a huge island, and plenty of cabinet space. Ascend the steps, and you'll find a splendid family room with soaring 14-ft ceilings. Upstairs, the luxurious primary bedroom has a 5-piece ensuite. There are two additional bedrooms, a 4-piece bathroom. The lower level has a Separate Entrance that provides direct access to the Walk-Up Basement with a Kitchen, Laundry, a 4th Bedroom, and another Full Bathroom. Conveniently located near a shopping plaza and community park, with an upcoming school to further cater to the community's needs. Easy access to Stoney Trail. This home truly offers everything. Come see it for yourself; all that's left is for you to move in!
$979,900
168 Carrington Close Nw, Calgary, Alberta
Essential Information
- MLS® #A2109749
- Price$979,900
- Price per Sqft419
- Bedrooms4
- Bathrooms4.00
- Full Baths3
- Half Baths1
- Square Footage2,340
- Acres0.08
- Year Built2021
- TypeResidential
- Sub-TypeDetached
- Style4 Level Split
- StatusActive
- Days on Market58
Amenities
- Parking Spaces4
- ParkingDouble Garage Attached
- # of Garages2
Room Dimensions
- Dining Room10`9 x 12`3
- Family Room19`6 x 15`3
- Kitchen15`3 x 11`6
- Living Room16`1 x 20`3
- Master Bedroom15`8 x 14`0
- Bedroom 211`10 x 11`0
- Bedroom 312`3 x 10`8
- Bedroom 412`9 x 11`8
Additional Information
- ZoningR-G
Community Information
- Address168 Carrington Close Nw
- SubdivisionCarrington
- CityCalgary
- ProvinceCalgary
- Postal CodeT3P 0C9
Interior
- Interior FeaturesNo Smoking Home, Chandelier, Kitchen Island, No Animal Home, Open Floorplan, Pantry, Quartz Counters, Walk-In Closet(s)
- AppliancesDishwasher, Gas Stove, Refrigerator, Window Coverings, Dryer, Garage Control(s), Microwave, Range Hood, Washer
- HeatingForced Air
- CoolingNone
- Has BasementYes
- BasementFinished, Full, Walk-Up To Grade
- FireplaceYes
- # of Fireplaces1
- FireplacesGas
Exterior
- Exterior FeaturesPrivate Yard, Balcony, Private Entrance
- Lot DescriptionBack Yard, Interior Lot, Rectangular Lot
- RoofAsphalt Shingle
- ConstructionWood Frame, Brick, Vinyl Siding
- FoundationPoured Concrete
- Lot Size Square Feet3444.00
- Listing Frontage13.41M 44`0"
Listing Details
- Listing OfficeHomecare Realty Ltd.
















































