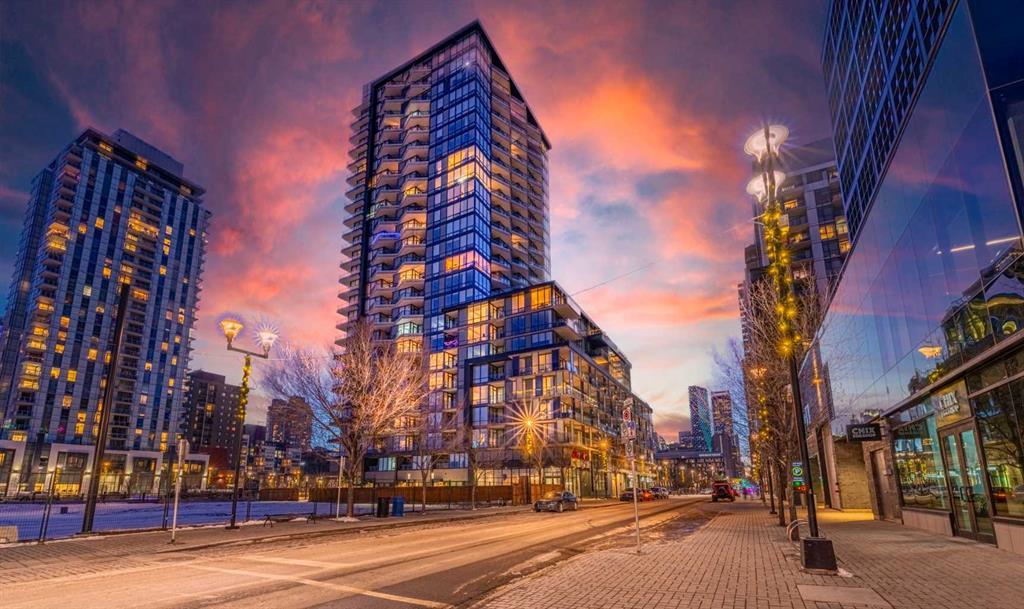411, 615 6 Avenue Se, Downtown East Village in Calgary, AB
This is a Residential (High-Rise (5+)) with Secured parking.
411, 615 6 Avenue Se, Downtown East Village in Calgary
Prepare to be awestruck! Nestled on the 4th floor, this exquisite 2 bed/2 bath residence offers not only breathtaking vistas but also unparalleled seclusion. Crafted by the renowned Cecconi Simone, the design is a testament to luxury living. Step inside to discover an open floor plan, featuring a chef's kitchen equipped with top-of-the-line stainless steel appliances including a ceramic cooktop and wall oven. Adorned with quartz countertops and a grand centre island, the kitchen seamlessly flows into the inviting living room, where floor-to-ceiling windows bathe the space in natural light. Venture outside to the expansive covered balcony and indulge in panoramic views of downtown Calgary, while relishing the perfect blend of indoor-outdoor living. Retreat to the primary bedroom, adorned with oversized windows, and unwind in the 3-piece ensuite bathroom boasting quartz countertops and elegant tiled flooring. A second bedroom, complete with ample closet space, and a well-appointed 4-piece bathroom complete the living quarters. The Verve offers a plethora of amenities including a rooftop patio, owners lounge/social room, conference room, private gym, and an observation deck on the 25th floor, promising unparalleled luxury living in the heart of East Village. With convenient access to the C-train and major attractions like the Stampede grounds and the Calgary Zoo, this is an opportunity not to be missed! See multimedia button for a video or call to book your showing!
$445,000
411, 615 6 Avenue Se, Calgary, Alberta
Essential Information
- MLS® #A2109887
- Price$445,000
- Price per Sqft690
- Bedrooms2
- Bathrooms2.00
- Full Baths2
- Square Footage645
- Acres0.00
- Year Built2018
- TypeResidential
- Sub-TypeApartment
- StyleHigh-Rise (5+)
- StatusActive
- Days on Market63
Amenities
- AmenitiesElevator(s), Party Room, Secured Parking, Storage, Parking, Roof Deck, Recreation Room
- Parking Spaces1
- ParkingSecured, Stall, Titled, Parkade
Room Dimensions
- Kitchen12`9 x 11`3
- Living Room8`9 x 11`3
- Master Bedroom8`2 x 11`8
- Bedroom 28`2 x 8`11
Condo Information
- Fee465
- Fee IncludesCommon Area Maintenance, Insurance, Professional Management, Reserve Fund Contributions, Water, Interior Maintenance
Listing Details
- Listing OfficeReal Broker
Community Information
- Address411, 615 6 Avenue Se
- SubdivisionDowntown East Village
- CityCalgary
- ProvinceCalgary
- Postal CodeT2G 1S2
Interior
- Interior FeaturesKitchen Island, Breakfast Bar
- AppliancesBuilt-In Oven, Dishwasher, Dryer, Electric Cooktop, Microwave, Range Hood, Refrigerator, Washer
- HeatingFan Coil, Other
- CoolingCentral Air
- # of Stories25
Exterior
- Exterior FeaturesNone
- Lot DescriptionLandscaped, Views, Corner Lot, Street Lighting
- RoofOther
- ConstructionConcrete
- Lot Size Square Feet0.00
Additional Information
- Condo Fee$465
- Condo Fee Incl.Common Area Maintenance, Insurance, Professional Management, Reserve Fund Contributions, Water, Interior Maintenance
- ZoningDC
































