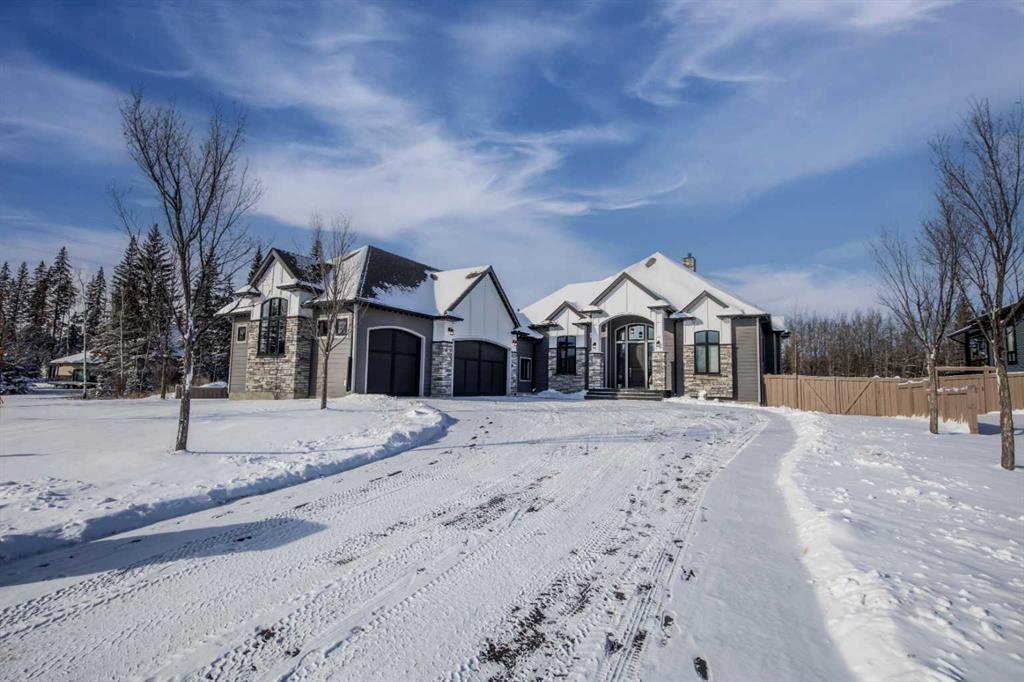7970 Willow Grove Way, Taylor Estates in Rural Grande Prairie No. 1, County of, AB
This is a Residential (Bungalow) with a Finished, Full basement and Triple Garage Attached parking.
7970 Willow Grove Way, Taylor Estates in Rural Grande Prairie No. 1, County of
Experience luxury living in this executive bungalow in sought after Taylor Estates. Striking curb appeal with stone driveway columns, 90 degree garage, stone, hardy board and batten siding, arched garage doors, modern black windows and beautiful covered front entry. Step inside and take in the gorgeous view of the central curved staircase, the barrel vaulted ceiling and oversize fireplace in the great room, the well appointed kitchen and butler pantry, and the dining area with large sliding doors to rear covered deck. A large front den/office with built in bookshelves is located just inside the front door - the perfect location, tucked away from the main living areas. The kitchen boasts white cabinets, granite counters, hammered steel sink, a central island, a butler pantry with an abundance of shelves, open lazy-susan, and a coffee bar with sink & a lovely window with view of the trees. Stainless steel professional grade Jenn-Air appliances include gas range, fridge, dishwasher, and espresso machine. There is a 2pc bath and entrance to the 3 car garage where you will find epoxy floors, an overhead door to the back yard, and a fantastic 'mud room' area with built in shelves, bench, coat hooks, trash and recycle bins, and a large sink and counter area. The Primary bedroom boasts huge windows to the back yard, plenty of room for a king bed and furniture. The spa-like ensuite boasts double sinks/vanities, custom tile shower, linen storage, soaker tub, and separate toilet room. The walk through closet is full of built-ins, shelves, and hanging space, and leads directly to the spacious laundry room with even more storage, shelving, and a laundry sink and cabinet. The basement is an entertaining dream - featuring a large sunken theatre room, open living spaces around the staircase, a large bar with seating and adjoining room for a wine cellar, and a 2pc washroom. There are also two bedrooms with jack and jill 5pc bathroom. And to top it off, you have your very own gym wth concrete epoxy floor and glass walls. This home was the 2016 Dream Home - built by Stonebuilt Homes, known as one of Grande Prairie's best custom home builders! Nestled into trees, among dream homes and estate properties, your new home is waiting for you!
$1,149,900
7970 Willow Grove Way, Rural Grande Prairie No. 1, County of, Alberta
Essential Information
- MLS® #A2109909
- Price$1,149,900
- Price per Sqft526
- Bedrooms3
- Bathrooms4.00
- Full Baths2
- Half Baths2
- Square Footage2,185
- Acres0.67
- Year Built2015
- TypeResidential
- Sub-TypeDetached
- StyleBungalow
- StatusActive
- Days on Market72
Amenities
- Parking Spaces6
- ParkingTriple Garage Attached
- # of Garages10
Room Dimensions
- Master Bedroom17`8 x 13`10
- Bedroom 216`0 x 12`10
- Bedroom 316`0 x 12`8
Additional Information
- ZoningRE
Community Information
- Address7970 Willow Grove Way
- SubdivisionTaylor Estates
- CityRural Grande Prairie No. 1, County of
- ProvinceGrande Prairie No. 1, County of
- Postal CodeT8W 0H3
Interior
- Interior FeaturesBar, Beamed Ceilings, Bookcases, Built-in Features, Central Vacuum, Granite Counters, Jetted Tub, Open Floorplan, Pantry
- AppliancesDryer, Garage Control(s), Gas Stove, Microwave, Refrigerator, Washer, Window Coverings
- HeatingForced Air, Natural Gas
- CoolingNone
- Has BasementYes
- BasementFinished, Full
- FireplaceYes
- # of Fireplaces1
- FireplacesGas, Great Room
Exterior
- Exterior FeaturesPrivate Yard
- Lot DescriptionBack Yard, Landscaped, Street Lighting, Underground Sprinklers, See Remarks
- RoofAsphalt Shingle
- ConstructionStone, Vinyl Siding
- FoundationPoured Concrete
- Lot Size Square Feet29185.00
- Listing Frontage9.23M 30`3"
Listing Details
- Listing OfficeRE/MAX Grande Prairie















































