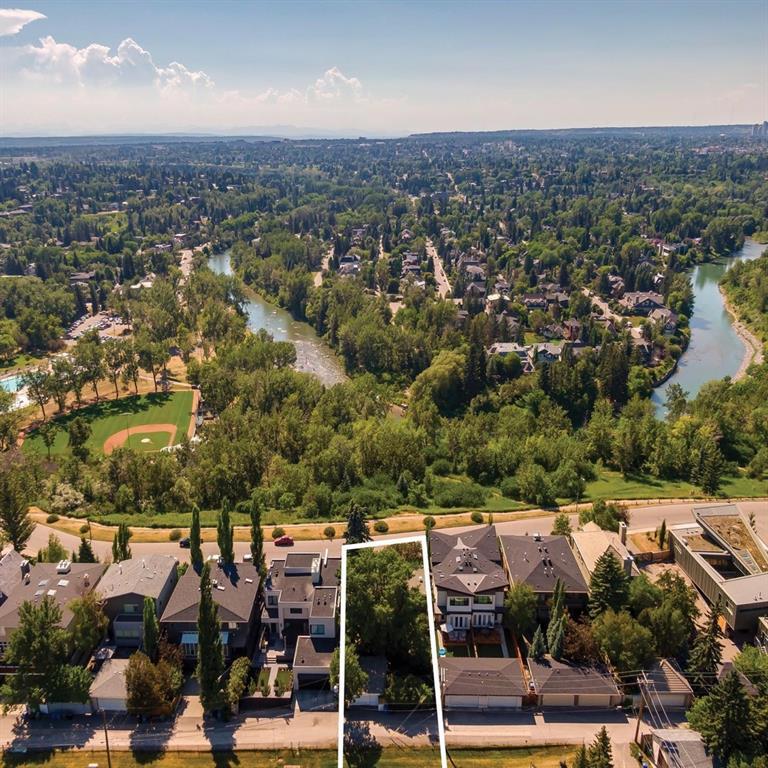BE THE FIRST TO KNOW! Receive alerts of new property listings by email / Save as a favourite listing. >>> Register
3940 1a Street Sw, Parkhill in Calgary, AB
This is a Residential (Bungalow) with a Finished, Full basement and Double Garage Detached parking.
3940 1a Street Sw, Parkhill in Calgary
ALL OFFERS WILL BE CONSIDERED MAY 1, 2024. Once in a lifetime development opportunity! The very last chance to purchase a property right in the middle of the coveted Parkhill Ridge and build your dream home. Experience fabulous sunsets and breathtaking river and mountain views! If you could hand pick the perfect location on the street, this would be the one! This 52ft by 131ft lot fronts the ridge and backs onto Parkhill park. It really doesn’t get any better. R-C2 zoning will give some flexibility on design and development options. Property sold Where is, as is. Don't miss this chance to own such an exclusive piece of Calgary property!
$1,499,000
3940 1a Street Sw, Calgary, Alberta
Essential Information
- MLS® #A2110235
- Price$1,499,000
- Price per Sqft1460
- Bedrooms2
- Bathrooms2.00
- Full Baths1
- Half Baths1
- Square Footage1,027
- Acres0.15
- Year Built1946
- TypeResidential
- Sub-TypeDetached
- StyleBungalow
- StatusActive
- Days on Market58
Amenities
- Parking Spaces2
- ParkingDouble Garage Detached
- # of Garages2
Room Dimensions
- Dining Room18`10 x 13`8
- Kitchen10`0 x 9`6
- Living Room19`4 x 12`6
- Bedroom 211`10 x 9`10
- Bedroom 311`2 x 9`4
- Other Room 111`6 x 9`0
Additional Information
- ZoningR-C2
Community Information
Interior
- Interior FeaturesSee Remarks
- AppliancesNone
- HeatingNone
- CoolingNone
- Has BasementYes
- BasementFinished, Full
- FireplaceYes
- # of Fireplaces1
- FireplacesGas
Exterior
- Exterior FeaturesNone
- Lot DescriptionBack Lane, Back Yard, Backs on to Park/Green Space, See Remarks, Views
- RoofTar/Gravel
- ConstructionBrick, Wood Siding
- FoundationPoured Concrete
- Lot Size Square Feet6555.00
- Listing Frontage15.85M 52`0"
Listing Details
- Listing OfficeCharles
Data is supplied by Pillar 9™ MLS® System. Pillar 9™ is the owner of the copyright in its MLS® System. Data is deemed reliable but is not guaranteed accurate by Pillar 9™. The trademarks MLS®, Multiple Listing Service® and the associated logos are owned by The Canadian Real Estate Association (CREA) and identify the quality of services provided by real estate professionals who are members of CREA. Used under license.
































