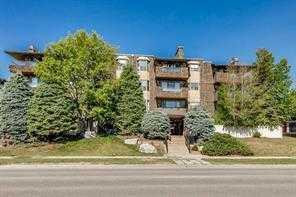106, 3719c 49 Street Nw, Varsity in Calgary, AB
This is a Residential (Low-Rise(1-4)) with Garage Door Opener parking.
106, 3719c 49 Street Nw, Varsity in Calgary
WOW, what a great and convenient location in the community of Varsity. This very spacious and well maintained 2-bedroom condo, move in condition with an open floor plan, this (END UNIT) has a HUGE wraparound patio. Perfect for the avid GARDENER. The primary bedroom has a cheater door to the main bathroom. The second bedroom is also a generous size, and there is also in-suit storage! A very functional & bright galley style kitchen with bay window, dining area and a very inviting living room with a wood burning fireplace. Sliding doors leading onto the private wraparound patio with plenty of foliage that adds to your privacy, it's like having your own yard! Underground heated parking with an additional storage unit on the parking level, which is a good size and an added bonus. There is also FREE Laundry on every Floor! This well-looked-after building is a quiet adult (25+) complex and is in an excellent location across from Market Mall & Mall Professional Centre. Public transit is just steps away from the building, close to the University of Calgary, Foothills Medical Centre, Childrens Hospital, Schools, Shopping, Restaurants, Movie Theaters, nearby Parks, Walking paths with wonderful views and so much more. Enjoy this well-established community of Varsity and make it your neighborhood. Drive by 3719C 49th Street NW and discover your new home. Call your Realtor for your private showing today! {SORRY NO PETS}
$255,000
106, 3719c 49 Street Nw, Calgary, Alberta
Essential Information
- MLS® #A2110380
- Price$255,000
- Price per Sqft270
- Bedrooms2
- Bathrooms1.00
- Full Baths1
- Square Footage943
- Acres0.00
- Year Built1978
- TypeResidential
- Sub-TypeApartment
- StyleLow-Rise(1-4)
- StatusActive
- Days on Market33
Amenities
- AmenitiesElevator(s), Laundry, Parking, Party Room, Service Elevator(s)
- Parking Spaces1
- ParkingGarage Door Opener, Heated Garage, Parkade, Stall, Underground, Enclosed
Room Dimensions
- Dining Room10`4 x 8`5
- Kitchen9`5 x 8`2
- Living Room19`3 x 12`11
- Master Bedroom13`6 x 10`8
- Bedroom 213`7 x 9`6
Condo Information
- Fee732
- Fee IncludesCaretaker, Common Area Maintenance, Heat, Insurance, Interior Maintenance, Maintenance Grounds, Parking, Professional Management, Reserve Fund Contributions, Sewer, Snow Removal, Trash, Water
Listing Details
- Listing OfficeRE/MAX Real Estate (Central)
Community Information
Interior
- Interior FeaturesNo Animal Home, No Smoking Home, Open Floorplan, Storage, Vinyl Windows
- AppliancesDishwasher, Electric Stove, Refrigerator, Window Coverings
- HeatingHot Water, Natural Gas
- CoolingNone
- FireplaceYes
- # of Fireplaces1
- FireplacesLiving Room, Wood Burning, Mantle
- # of Stories4
Exterior
- Exterior FeaturesCourtyard, Garden
- ConstructionStucco, Wood Frame, Wood Siding
- FoundationPoured Concrete
- Lot Size Square Feet0.00
Additional Information
- Condo Fee$732
- Condo Fee Incl.Caretaker, Common Area Maintenance, Heat, Insurance, Interior Maintenance, Maintenance Grounds, Parking, Professional Management, Reserve Fund Contributions, Sewer, Snow Removal, Trash, Water
- ZoningM-C2






























