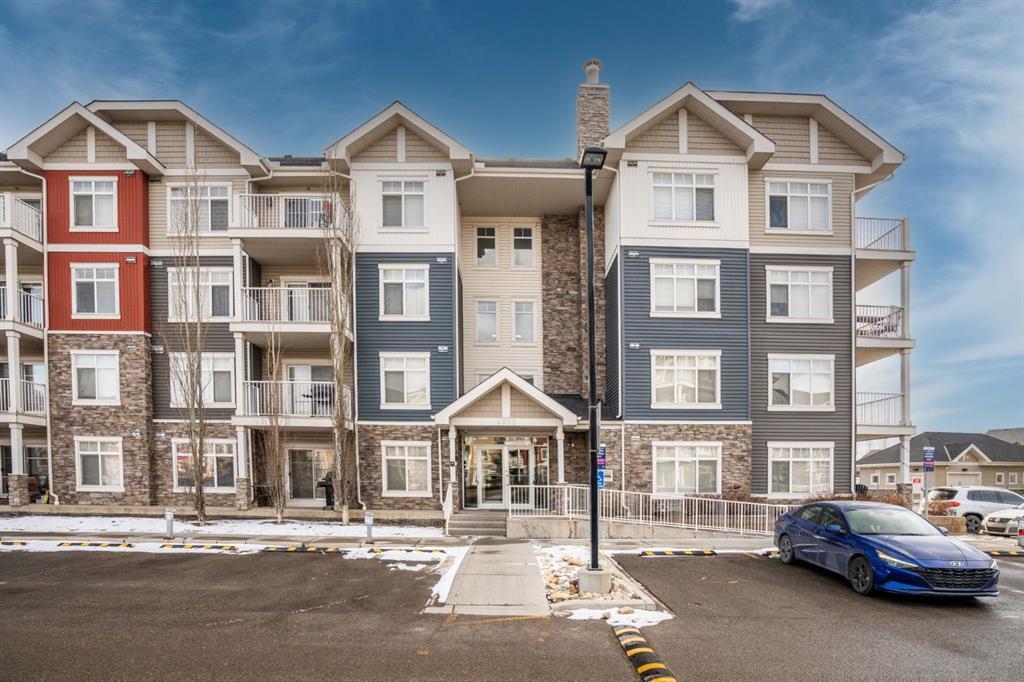6104, 155 Skyview Ranch Way Ne, Skyview Ranch in Calgary, AB
This is a Residential (Apartment) with Titled parking.
6104, 155 Skyview Ranch Way Ne, Skyview Ranch in Calgary
Indulge in the spacious 2-bedroom, 2-bathroom unit spanning a generous 838 sqft. Step into an open-plan layout adorned with opulent upgrades, designed to exceed the expectations of discerning first-time homebuyers and investors alike. Natural light cascades throughout, illuminating the kitchen's granite countertops, stainless steel appliances, and expansive breakfast bar, perfect for hosting intimate gatherings. Distinguished by durable cork flooring, the living and dining area offers a gracious space for entertaining guests or relaxing with family. Outside, a generously-sized private balcony beckons, offering a serene retreat for alfresco dining or leisurely lounging. Retreat to the primary bedroom, where walk-through his and hers closets lead to a lavish 4-piece ensuite, epitomizing indulgent relaxation. Meanwhile, the spacious second bedroom doubles effortlessly as a refined home office. Convenience is paramount with in-unit laundry, ample storage space, and the added luxury of one titled underground parking spot with supplementary storage. A second 4-piece bathroom completes this haven of elegance. Nestled in a newer neighborhood, discover tranquil walking paths and serene ponds, all within reach of esteemed elementary and junior high schools. Seamless access to public transit and major roadways, including Stoney Trail and Deerfoot Trail, ensures effortless connectivity. Plus, enjoy the convenience of a mere 20-minute drive to Downtown Calgary and premier shopping destinations like Costco, Lowe's, and Cross Iron Mills shopping mall. Contact us today to schedule your private viewing.
$329,000
6104, 155 Skyview Ranch Way Ne, Calgary, Alberta
Essential Information
- MLS® #A2110616
- Price$329,000
- Price per Sqft397
- Bedrooms2
- Bathrooms2.00
- Full Baths2
- Square Footage828
- Acres0.00
- Year Built2013
- TypeResidential
- Sub-TypeApartment
- StyleApartment
- StatusActive
- Days on Market57
Amenities
- AmenitiesElevator(s), Parking, Secured Parking, Gazebo, Playground, Storage, Visitor Parking
- Parking Spaces1
- ParkingTitled, Underground
Room Dimensions
- Dining Room5`8 x 5`0
- Kitchen10`4 x 10`6
- Living Room13`11 x 10`8
- Master Bedroom13`11 x 10`8
- Bedroom 212`10 x 9`6
Condo Information
- Fee373
- Fee IncludesCommon Area Maintenance, Gas, Heat, Parking, Professional Management, Reserve Fund Contributions, Sewer, Snow Removal, Trash, Water, Amenities of HOA/Condo
Listing Details
- Listing OfficeReal Broker
Community Information
- Address6104, 155 Skyview Ranch Way Ne
- SubdivisionSkyview Ranch
- CityCalgary
- ProvinceCalgary
- Postal CodeT3N 0L3
Interior
- Interior FeaturesKitchen Island, Open Floorplan, Quartz Counters, Storage
- AppliancesDishwasher, Microwave, Microwave Hood Fan, Refrigerator, Stove(s), Window Coverings, Washer/Dryer Stacked
- HeatingBaseboard, Natural Gas
- CoolingNone
- # of Stories4
Exterior
- Exterior FeaturesGarden, Lighting, Storage, Playground
- RoofAsphalt Shingle
- ConstructionStone, Vinyl Siding, Wood Frame
- FoundationPoured Concrete
- Lot Size Square Feet0.00
Additional Information
- Condo Fee$373
- Condo Fee Incl.Common Area Maintenance, Gas, Heat, Parking, Professional Management, Reserve Fund Contributions, Sewer, Snow Removal, Trash, Water, Amenities of HOA/Condo
- ZoningM-2
- HOA Fees79
- HOA Fees Freq.ANN





































