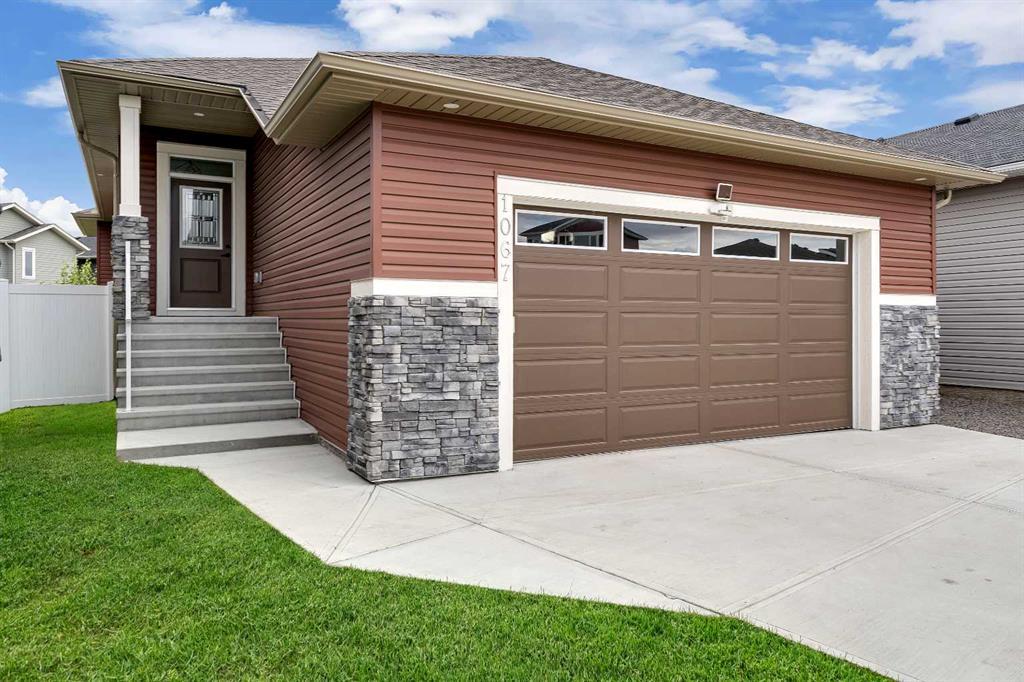1067 Stevens Place, in Crossfield, AB
This is a Residential (Bungalow) with a Finished, Full basement and Double Garage Attached parking.
1067 Stevens Place, in Crossfield
Welcome to your dream home! This stunning 3-bedroom property, with over 2700 square feet of developed space, offers a contemporary design for those looking for the new home feel. Situated in the family friendly town of Crossfield, this single-story home has a large yard on a quiet street, close to walking paths and schools. As you step inside, you'll be greeted by tall ceilings throughout and modern vinyl plank flooring. Highlighting the main floor, a gourmet kitchen, featuring a gas stove, white shaker cupboards that extend to the ceiling, quartz countertops, stainless steel appliances, and the accented lower kitchen cabinets on the island round out the features in the kitchen. From the kitchen, cozy up in the living room with a gas built-in fireplace that serves as a focal point, perfect for relaxing evenings with family and friends. Also on the main floor, the primary bedroom has a view of the spacious backyard, a large 4-piece ensuite bath with his and her sinks, and a large walk-in closet. A second spacious bedroom, a full 4-piece bathroom, main floor laundry, and access to your oversized, heated, double attached garage (22’10 x 23’9) round out this function main floor. Downstairs, a newly developed, fully permitted living space awaits. It offers a massive rec room with large windows providing a bright large space, plus a 4-piece bathroom, and a large bedroom, and storage. Outside, you'll find a beautiful, professionally landscaped yard, a spacious patio, and room for outdoor activities. Don't miss the opportunity to make this remarkable bungalow your forever home. Book your showing today!
$675,000
1067 Stevens Place, Crossfield, Alberta
Essential Information
- MLS® #A2110656
- Price$675,000
- Price per Sqft475
- Bedrooms3
- Bathrooms3.00
- Full Baths3
- Square Footage1,421
- Acres0.12
- Year Built2022
- TypeResidential
- Sub-TypeDetached
- StyleBungalow
- StatusActive
- Days on Market56
Amenities
- Parking Spaces4
- ParkingDouble Garage Attached, Heated Garage, Insulated, Oversized
- # of Garages2
Room Dimensions
- Dining Room8`8 x 15`10
- Kitchen8`9 x 15`10
- Living Room16`0 x 12`0
- Master Bedroom12`8 x 14`11
- Bedroom 211`5 x 10`11
- Bedroom 313`7 x 13`0
Additional Information
- ZoningR1
Community Information
- Address1067 Stevens Place
- CityCrossfield
- ProvinceRocky View County
- Postal CodeT0M0S0
Interior
- Interior FeaturesBuilt-in Features, Ceiling Fan(s), Double Vanity, High Ceilings, Kitchen Island, No Animal Home, No Smoking Home, Quartz Counters, Storage, Vaulted Ceiling(s), Walk-In Closet(s)
- AppliancesCentral Air Conditioner, Dishwasher, Dryer, Garage Control(s), Garburator, Gas Range, Microwave, Range Hood, Refrigerator, Washer, Water Softener, Window Coverings
- HeatingForced Air
- CoolingCentral Air
- Has BasementYes
- BasementFinished, Full
- FireplaceYes
- # of Fireplaces1
- FireplacesGas, Living Room
Exterior
- Exterior FeaturesOther
- Lot DescriptionPie Shaped Lot
- RoofAsphalt Shingle
- ConstructionBrick, Vinyl Siding, Wood Frame
- FoundationPoured Concrete
- Lot Size Square Feet5159.00
- Listing Frontage6.83M 22`5"
Listing Details
- Listing OfficeCIR Realty








































