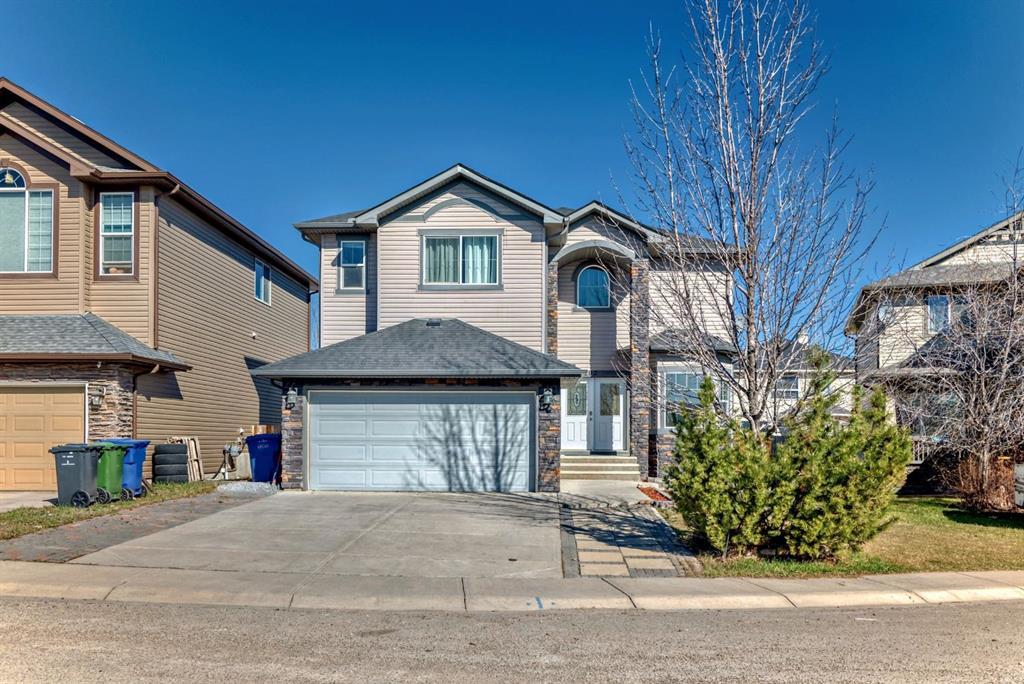202 Topaz Gate, Rainbow Falls in Chestermere, AB
This is a Residential (2 Storey) with an Exterior Entry, Finished, Full, Suite, Walk-Up To Grade basement and Additional Parking parking.
202 Topaz Gate, Rainbow Falls in Chestermere
OPEN HOUSE ON MAY/05(SUNDAY) @ 2 TO 4 PM .Welcome to this Gorgeous family home nestled in the sought after neighborhood of Rainbow Falls in the Lake community Chestermere where neighbours gather year-round to enjoy the best of four-season lake living. Home is Located in a quiet street close to schools, parks, walking pathways and other amenities nearby. This home offers 5 bedrooms and 3.5 baths with a total finished area of 3229.7sqft. Upon entering this beautiful home, you will find a spacious living area and thoughtfully designed interior,18 ft ceiling open to above the big family room features a cozy gas fireplace and huge windows which capture beautiful natural lights into your family room creating a perfect space for entertaining and family gatherings. 9ft ceilings throughout the main floor, dining room conveniently located next to the kitchen with a spacious pantry and half bathroom on the main floor. The extended dining room offers oversized windows emphasizing the wonderful location this home boasts. Kitchen equipped with Kitchen Aid fridge and cooking range, and Bosch dishwasher. Gorgeous hardwood stairs leading to the upper level with three bedrooms including the luxurious primary bedroom featuring a spacious sitting/reading/relaxing area, large walk-in closet, and a lavish 5-piece bathroom with a dedicated sitting area for makeup. Two more generous sized bedrooms with a walk in closet and 4-piece bathroom. Head downstairs to the lower level with a separate side entrance to the illegal suite which features two large bedrooms with good sized windows, 4-piece bathroom, kitchen, spacious living room and laundry in the suite. Enjoy the convenience of a double car garage, ensuring ample parking with an oversized parking pad. You will be impressed with the pie shaped lot with a stunning low maintenance backyard which has an extensive stone patio spanning the majority of the yard with well-grown fruit trees. Call your friendly REALTOR® to book a private viewing of this amazing home. Don’t miss this great opportunity.
$789,900
202 Topaz Gate, Chestermere, Alberta
Essential Information
- MLS® #A2110670
- Price$789,900
- Price per Sqft351
- Bedrooms5
- Bathrooms4.00
- Full Baths3
- Half Baths1
- Square Footage2,249
- Acres0.12
- Year Built2008
- TypeResidential
- Sub-TypeDetached
- Style2 Storey
- StatusActive
- Days on Market10
Amenities
- Parking Spaces4
- ParkingAdditional Parking, Concrete Driveway, Double Garage Attached, Front Drive, See Remarks
- # of Garages2
Room Dimensions
- Dining Room12`5 x 13`9
- Family Room16`7 x 14`3
- Kitchen14`2 x 10`2
- Living Room16`1 x 11`2
- Master Bedroom12`11 x 14`6
- Bedroom 214`4 x 10`3
- Bedroom 310`0 x 12`0
- Bedroom 411`1 x 11`4
Additional Information
- ZoningR-1
Community Information
- Address202 Topaz Gate
- SubdivisionRainbow Falls
- CityChestermere
- ProvinceChestermere
- Postal CodeT1X 0E5
Interior
- Interior FeaturesCeiling Fan(s), Double Vanity, Granite Counters, High Ceilings, No Animal Home, No Smoking Home, Open Floorplan, Pantry, See Remarks, Separate Entrance, Soaking Tub, Vinyl Windows, Walk-In Closet(s)
- AppliancesDishwasher, Electric Oven, Garage Control(s), Microwave, Refrigerator, Washer/Dryer
- HeatingForced Air, Natural Gas
- CoolingOther
- Has BasementYes
- BasementExterior Entry, Finished, Full, Suite, Walk-Up To Grade
- FireplaceYes
- # of Fireplaces1
- FireplacesFamily Room, Gas, Gas Starter
Exterior
- Exterior FeaturesPrivate Entrance, Private Yard
- Lot DescriptionPie Shaped Lot
- RoofAsphalt Shingle
- ConstructionStone, Vinyl Siding, Wood Frame, Silent Floor Joists
- FoundationPoured Concrete
- Lot Size Square Feet5188.00
- Listing Frontage11.70M 38`5"
Listing Details
- Listing OfficeMaxWell Capital Realty













































