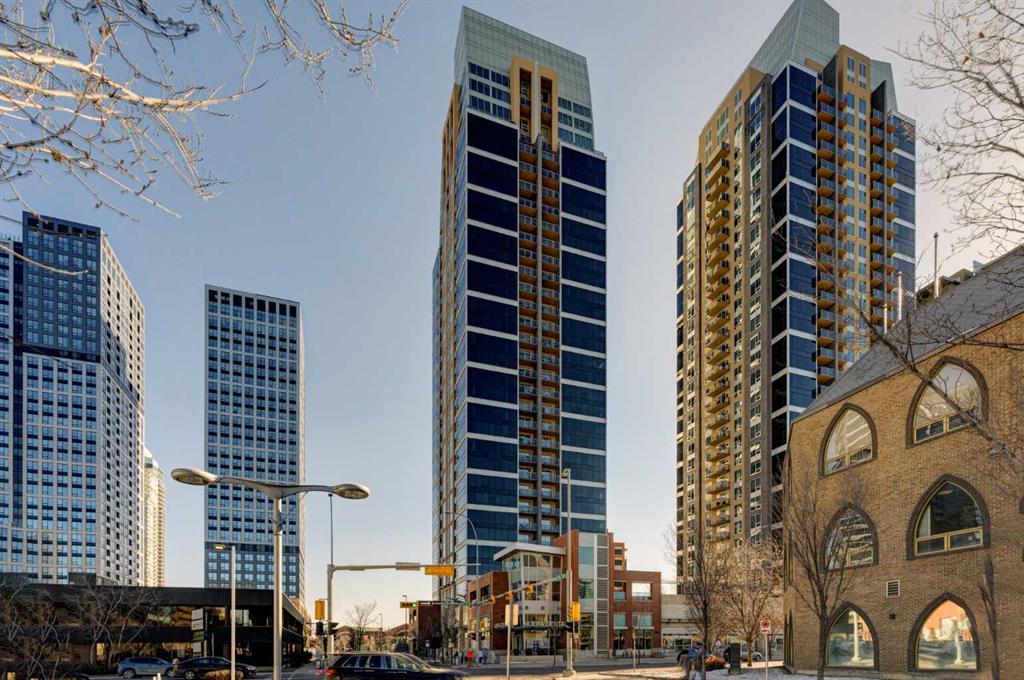3201, 211 13 Avenue Se, Beltline in Calgary, AB
This is a Residential (High-Rise (5+)) with Additional Parking parking.
3201, 211 13 Avenue Se, Beltline in Calgary
Presenting an immaculately maintained and loft inspired Penthouse in the desired building of NUERA. This Executive Residence boasts breathtaking Southern and Stampede Park views and expansive floor-to-ceiling windows complete with an upgraded motorized blind system. The main level features a 'Chef's' Kitchen equipped with top-of-the-line appliances including Gas Range, a living room with wet bar, and a convenient half bath. Located off the Kitchen, the patio offers panoramic views of the Prairie skyline and of the majestic Rocky Mountain . The loft level showcases an impressive Primary Bedroom Suite adorned with an elegant coffer ceiling, a built-in media and clothing storage unit, an ensuite bathroom featuring: a deep soaker jetted tub, and a walk-in shower. Additional amenities include in-suite laundry, infloor heating, and the inclusion of 2 titled, side-by-side underground parking stalls along with a storage unit. Residents can take advantage of 2 gyms, 2 common courtyards, underground visitor parking stalls, and benefit from security and concierge services. Topping a fantastic building, this Penthouse Loft is an ideal residence for those seeking to embrace the Inner City Lifestyle.
$664,000
3201, 211 13 Avenue Se, Calgary, Alberta
Essential Information
- MLS® #A2110676
- Price$664,000
- Price per Sqft562
- Bedrooms1
- Bathrooms2.00
- Full Baths1
- Half Baths1
- Square Footage1,182
- Acres0.00
- Year Built2010
- TypeResidential
- Sub-TypeApartment
- StyleHigh-Rise (5+)
- StatusActive
- Days on Market59
Amenities
- AmenitiesElevator(s), Trash, Visitor Parking, Fitness Center, Storage
- Parking Spaces2
- ParkingAdditional Parking, Guest, Parkade, Titled, Side By Side
Room Dimensions
- Kitchen16`0 x 13`4
- Living Room15`10 x 8`4
- Master Bedroom19`10 x 12`10
Condo Information
- Fee844
- Fee IncludesGas, Heat, Insurance, Parking, Professional Management, Reserve Fund Contributions, Sewer, Snow Removal, Trash, Water, Amenities of HOA/Condo, Residential Manager, Security
Listing Details
- Listing OfficeCharles
Community Information
Interior
- Interior FeaturesBuilt-in Features, High Ceilings, Jetted Tub, Pantry, Recessed Lighting, Storage, Bar, Tray Ceiling(s)
- AppliancesBar Fridge, Dishwasher, Dryer, Garage Control(s), Microwave, Range Hood, Refrigerator, Washer, Window Coverings, Gas Oven
- HeatingForced Air
- CoolingCentral Air
- # of Stories33
Exterior
- Exterior FeaturesBalcony
- ConstructionConcrete
- Lot Size Square Feet0.00
Additional Information
- Condo Fee$844
- Condo Fee Incl.Gas, Heat, Insurance, Parking, Professional Management, Reserve Fund Contributions, Sewer, Snow Removal, Trash, Water, Amenities of HOA/Condo, Residential Manager, Security
- ZoningDC







































