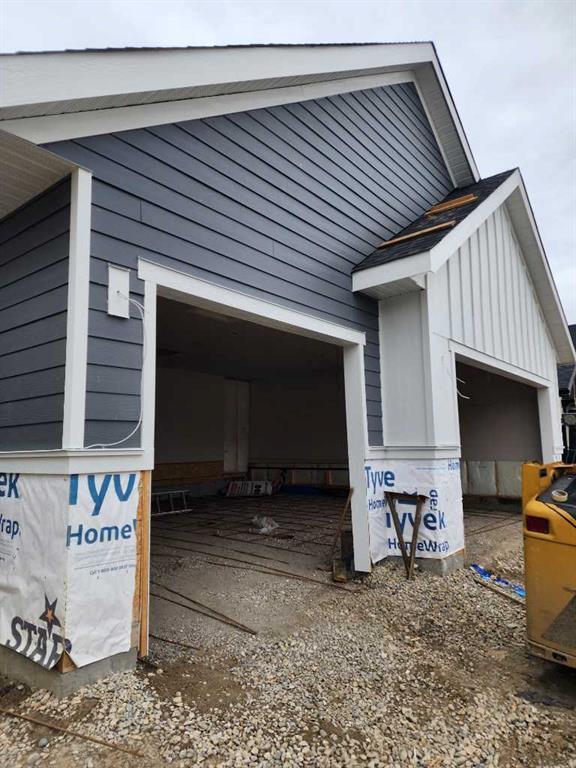689 Murifield Crescent, Lakes of Muirfield in Lyalta, AB
This is a Residential (Bungalow) with a Finished, Full basement and Aggregate parking.
689 Murifield Crescent, Lakes of Muirfield in Lyalta
This luxurious bungalow nestled within a serene golf course community offers an unparalleled blend of elegance, comfort, and functionality. Boasting four spacious bedrooms along with a versatile den, this home provides ample space for both relaxation and productivity. Upon entry, you're greeted by an inviting foyer that seamlessly flows into the open-concept living area with vaulted ceilings. Large windows flood the space with natural light, accentuating the rich vinyl plank floors and contemporary finishes throughout. The heart of the home is the gourmet kitchen, which features premium stainless steel appliances, quartz countertops, and an expansive island perfect for meal preparation and casual dining. Adjacent to the kitchen sits dining nook and living room overlooking the backyard and golf course beyond. The grandeur of the primary bedroom cannot be overstated, offering a true retreat with its spa-like ensuite bathroom complete with a luxurious soaking tub, a walk-in glass-enclosed shower, and dual vanities. The oversized walk-in closet provides ample storage space, ensuring organization and convenience. An additional well-appointed bedrooms offer comfortable accommodations for family members or guests, while the den provides a versatile space ideal for a home office or library. A large laundry room with sink and walk in pantry complete this level. Entertainment options abound in the fully finished basement, boasting a spacious recreation room, a home theater area, and a wet bar perfect for hosting gatherings or relaxing with loved ones. Two more bedrooms and full bath can also be found. Car enthusiasts will delight in the oversized triple garage, providing ample space for vehicles, storage, and hobbies. The expansive driveway offers additional parking for guests. This exquisite bungalow offers the epitome of luxury living in a prestigious golf course community, providing an exceptional opportunity to enjoy resort-style amenities and a tranquil lifestyle.
$849,900
689 Murifield Crescent, Lyalta, Alberta
Essential Information
- MLS® #A2110705
- Price$849,900
- Price per Sqft511
- Bedrooms4
- Bathrooms3.00
- Full Baths3
- Square Footage1,663
- Acres0.17
- Year Built2024
- TypeResidential
- Sub-TypeDetached
- StyleBungalow
- StatusActive
- Days on Market15
Amenities
- AmenitiesClubhouse, Colf Course, Park, Playground, Recreation Facilities, RV/Boat Storage
- Parking Spaces6
- ParkingAggregate, Garage Door Opener, Insulated, Oversized, Triple Garage Attached
- # of Garages3
Room Dimensions
- Den9`8 x 9`2
- Dining Room10`0 x 10`0
- Kitchen9`6 x 15`10
- Living Room12`4 x 14`2
- Master Bedroom12`6 x 13`8
- Bedroom 29`6 x 10`6
- Bedroom 311`10 x 13`11
- Bedroom 411`10 x 13`11
Additional Information
- ZoningR-1
- HOA Fees85
- HOA Fees Freq.MON
Community Information
- Address689 Murifield Crescent
- SubdivisionLakes of Muirfield
- CityLyalta
- ProvinceWheatland County
- Postal CodeT0J1Y1
Interior
- Interior FeaturesBuilt-in Features, Closet Organizers, Double Vanity, High Ceilings, Kitchen Island, No Animal Home, No Smoking Home, Pantry, Quartz Counters, Storage, Vaulted Ceiling(s), Walk-In Closet(s), Wet Bar
- AppliancesBuilt-In Oven, Dishwasher, Dryer, Garage Control(s), Microwave Hood Fan, Refrigerator, Washer, Range
- HeatingForced Air, Natural Gas
- CoolingNone
- Has BasementYes
- BasementFinished, Full
- FireplaceYes
- # of Fireplaces1
- FireplacesGas, Living Room
Exterior
- Exterior FeaturesPrivate Yard
- Lot DescriptionBack Yard
- RoofAsphalt Shingle
- ConstructionCement Fiber Board, Stone
- FoundationPoured Concrete
- Lot Dimensions61 X 131 FEET
- Lot Size Square Feet7265.00
- Listing Frontage18.59M 61`0"
Listing Details
- Listing OfficeRoyal LePage Benchmark

























