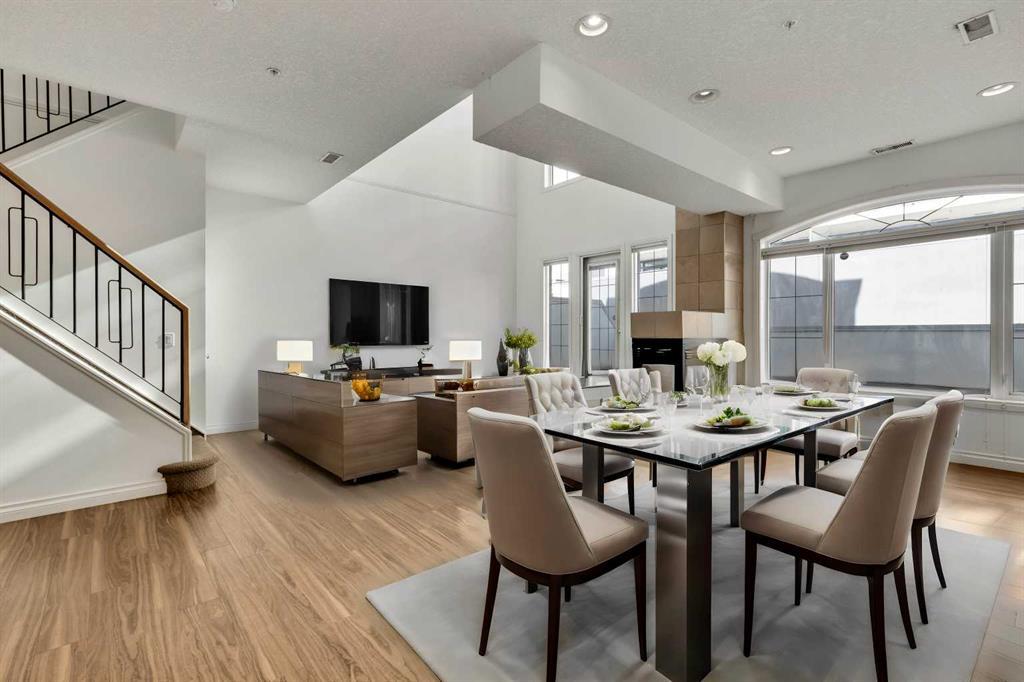310, 638 11 Avenue Sw, Beltline in Calgary, AB
This is a Residential (Multi Level Unit) with Parkade parking.
310, 638 11 Avenue Sw, Beltline in Calgary
Nestled in the trendy Beltline neighborhood renowned for its hip ambiance, this residence is surrounded by a plethora of amenities and entertainment options just minutes away. This unique, TWO LEVEL condo has easy access to shopping, dining, health and fitness facilities, professional services, and public transit, enhancing the convenience of urban living. One of the standout features of this property is its distinctive CC-X zoning, permitting both RESIDENTIAL and COMMERCIAL use. This unique zoning offers versatile options, providing an array of possibilities for the owner. The property boasts low condo fees, making it an attractive component to downtown living. Step into the upgraded kitchen, where stainless steel appliances, granite countertops and modern accents combine to create a functional and aesthetically pleasing space. Meticulously cared for, the property ensures a comfortable and inviting living environment, featuring an open-concept floor plan flooded with natural light, creating a spacious and welcoming ambiance. Relax and enjoy the city views from the two oversized balconies, providing outdoor spaces for leisure. Professionally managed, the property ensures ease of ownership, offering peace of mind to residents. A titled parking spot in the underground parkade adds to the property's appeal, a valuable amenity in this urban setting. The separate access to the SECOND LEVEL (4th floor) introduces versatility, suitable for various living and working arrangements. Perfect for individuals or businesses seeking a distinctive and adaptable space, this condo at The Lincoln is an excellent property that seamlessly combines modern living, flexible usage options, and a prime location within Calgary's Beltline neighborhood. Don't miss out on the opportunity to make The Lincoln your urban haven! Please note the use of virtual staging. Have a WONDERFUL day!
$534,999
310, 638 11 Avenue Sw, Calgary, Alberta
Essential Information
- MLS® #A2110780
- Price$534,999
- Price per Sqft421
- Bedrooms2
- Bathrooms2.00
- Full Baths2
- Square Footage1,271
- Acres0.00
- Year Built2003
- TypeResidential
- Sub-TypeApartment
- StyleMulti Level Unit
- StatusActive
- Days on Market57
Amenities
- AmenitiesElevator(s), Secured Parking
- Parking Spaces1
- ParkingParkade, Underground
Room Dimensions
- Kitchen10`0 x 10`4
- Master Bedroom11`11 x 14`0
- Bedroom 29`7 x 10`4
Condo Information
- Fee560
- Fee IncludesCommon Area Maintenance, Heat, Professional Management, Reserve Fund Contributions, Sewer, Trash, Water
Listing Details
- Listing OfficeReal Broker
Community Information
Interior
- Interior FeaturesBreakfast Bar, Closet Organizers, Elevator, Granite Counters, High Ceilings, No Smoking Home, Open Floorplan, Pantry, Recessed Lighting, Separate Entrance, Track Lighting
- AppliancesDishwasher, Electric Stove, Garage Control(s), Range Hood, Washer/Dryer Stacked, Window Coverings
- HeatingIn Floor, Natural Gas
- CoolingCentral Air
- FireplaceYes
- # of Fireplaces1
- FireplacesDining Room, Family Room, Gas
- # of Stories4
Exterior
- Exterior FeaturesLighting
- RoofTar/Gravel
- ConstructionConcrete, Stucco, Wood Frame
- FoundationPoured Concrete
- Lot Size Square Feet0.00
Additional Information
- Condo Fee$560
- Condo Fee Incl.Common Area Maintenance, Heat, Professional Management, Reserve Fund Contributions, Sewer, Trash, Water
- ZoningCC-X (Centre City Mixed U























