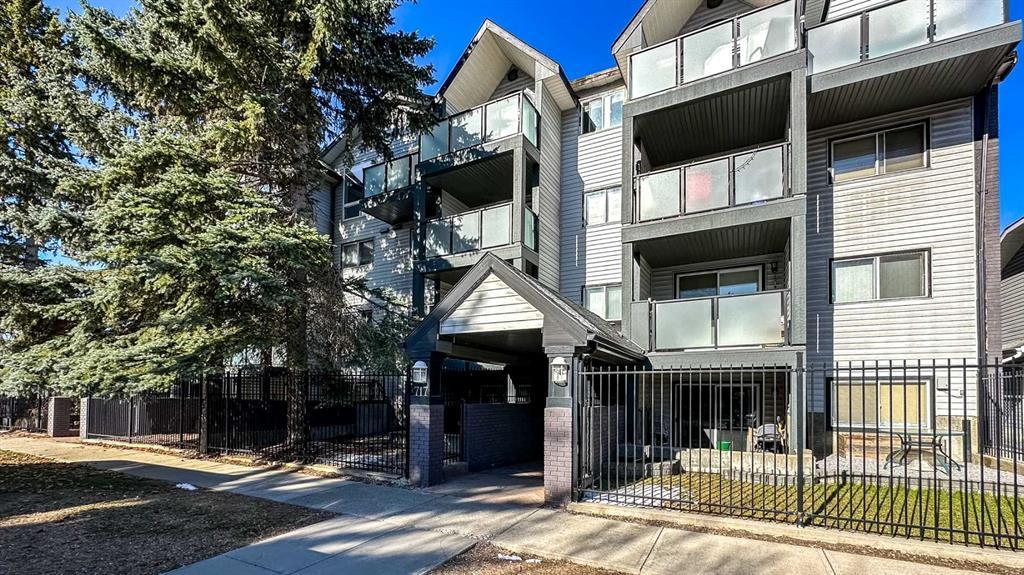BE THE FIRST TO KNOW! Receive alerts of new property listings by email / Save as a favourite listing. >>> Register
402, 717 4a Street Ne, Renfrew in Calgary, AB
This is a Residential (Low-Rise(1-4)) with a None basement and Heated Garage parking.
402, 717 4a Street Ne, Renfrew in Calgary
“” OPEN HOUSE: SUNDAY, April 28, 2:00 - 4:00 PM “”. Penthouse unit with numerous upgrades (gas fireplace, spacious updated kitchen with stainless steel appliances, large extra pantry, bathrooms updated, vinyl windows, hardwood and ceramic tile flooring, top floor, sunny west view, two bedroom two bathroom floor plan with heated underground parking, vacant, quick possession
$319,900
402, 717 4a Street Ne, Calgary, Alberta
Essential Information
- MLS® #A2110813
- Price$319,900
- Price per Sqft362
- Bedrooms2
- Bathrooms2.00
- Full Baths2
- Square Footage883
- Acres0.00
- Year Built1983
- TypeResidential
- Sub-TypeApartment
- StyleLow-Rise(1-4)
- StatusActive
- Days on Market46
Amenities
- AmenitiesElevator(s)
- Parking Spaces1
- ParkingHeated Garage, Underground
Room Dimensions
- Dining Room8`0 x 8`0
- Kitchen11`0 x 8`0
- Living Room12`0 x 11`0
- Master Bedroom12`0 x 11`0
- Bedroom 211`0 x 9`0
Condo Information
- Fee797
- Fee IncludesCommon Area Maintenance, Heat, Insurance, Professional Management, Reserve Fund Contributions, Sewer, Snow Removal, Trash, Water
Listing Details
- Listing OfficeRoyal LePage Solutions
Community Information
Interior
- Interior FeaturesBookcases, Elevator, Jetted Tub, Kitchen Island
- AppliancesDishwasher, Dryer, Electric Stove, Range Hood, Refrigerator, Washer, Window Coverings
- HeatingBaseboard, Natural Gas
- CoolingNone
- BasementNone
- FireplaceYes
- # of Fireplaces1
- FireplacesGas
- # of Stories4
Exterior
- Exterior FeaturesPlayground
- RoofAsphalt Shingle
- ConstructionVinyl Siding, Wood Frame
- FoundationPoured Concrete
- Lot Size Square Feet0.00
Additional Information
- Condo Fee$797
- Condo Fee Incl.Common Area Maintenance, Heat, Insurance, Professional Management, Reserve Fund Contributions, Sewer, Snow Removal, Trash, Water
- ZoningM-C2
Data is supplied by Pillar 9™ MLS® System. Pillar 9™ is the owner of the copyright in its MLS® System. Data is deemed reliable but is not guaranteed accurate by Pillar 9™. The trademarks MLS®, Multiple Listing Service® and the associated logos are owned by The Canadian Real Estate Association (CREA) and identify the quality of services provided by real estate professionals who are members of CREA. Used under license.





















