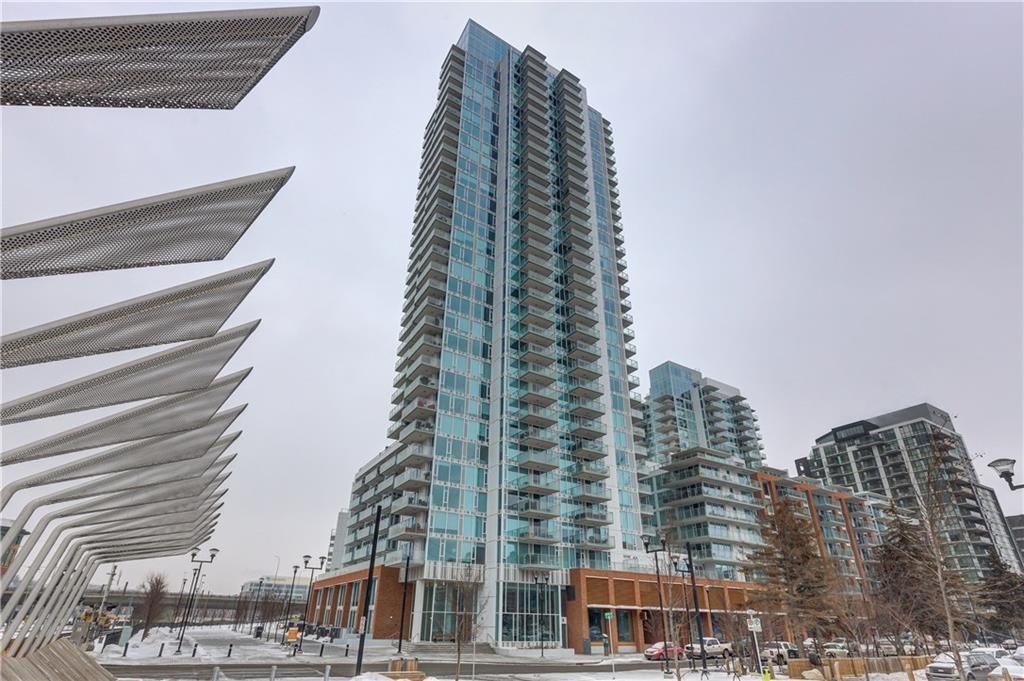505, 510 6 Avenue Se, Downtown East Village in Calgary, AB
This is a Residential (High-Rise (5+)) with Stall parking.
505, 510 6 Avenue Se, Downtown East Village in Calgary
This fantastic two bedroom suite in Pulse at Evolution has great views of the Calgarys downtown and river. This NE corner suite features floor to ceiling windows, beautiful granite countertops, a chef-inspired kitchen with gas range, and lots of storage. The primary bedroom offers double closets and a luxurious 5-piece ensuite, complete with in-floor heating. A 2nd bedroom and bathroom complete the suite. The large balcony has breathtaking views and offers a gas line for BBQ. This suite comes with AC, TWO SIDE BY SIDE parking stalls and separate STORAGE LOCKER. Premium amenities include concierge, fitness facility with sauna + steam room, visitor parking, outdoor courtyard and owners lounge. With parks and pathways right outside your door, enjoy the vibrancy and accessibility of East Village. Evolution is steps away from the RiverWalk, LRT, Calgary Public Library, Studio Bell (home of the new National Music Centre), along with many great shops and restaurants such as Phil & Sebastien Coffee, Sidewalk Citizen Bakery, Superstore, Winners and Shoppers. Book your viewing today. ** Additional parking stall available for sale**
$569,900
505, 510 6 Avenue Se, Calgary, Alberta
Essential Information
- MLS® #A2110972
- Price$569,900
- Price per Sqft426
- Bedrooms2
- Bathrooms2.00
- Full Baths2
- Square Footage1,337
- Acres0.82
- Year Built2016
- TypeResidential
- Sub-TypeApartment
- StyleHigh-Rise (5+)
- StatusActive
- Days on Market58
Amenities
- AmenitiesFitness Center, Party Room, Recreation Room, Sauna, Visitor Parking
- Parking Spaces2
- ParkingStall, Underground, Leased
Room Dimensions
- Dining Room10`6 x 13`1
- Kitchen12`3 x 9`2
- Living Room24`5 x 11`1
- Master Bedroom11`9 x 10`10
- Bedroom 212`7 x 11`4
Condo Information
- Fee1126
- Fee IncludesHeat, Insurance, Professional Management, Reserve Fund Contributions, Snow Removal, Water, Caretaker, Sewer
Listing Details
- Listing OfficeCity Homes Realty
Community Information
- Address505, 510 6 Avenue Se
- SubdivisionDowntown East Village
- CityCalgary
- ProvinceCalgary
- Postal CodeT2G 1L7
Interior
- Interior FeaturesNo Smoking Home, Sauna, Steam Room
- AppliancesDishwasher, Dryer, Garage Control(s), Garburator, Gas Stove, Range Hood, Refrigerator, Washer, Window Coverings
- HeatingForced Air, Natural Gas
- CoolingCentral Air, Full
- # of Stories34
Exterior
- Exterior FeaturesBalcony, BBQ gas line
- Lot DescriptionViews
- RoofTar/Gravel
- ConstructionBrick, Concrete
- Lot Size Square Feet35736.00
Additional Information
- Condo Fee$1,126
- Condo Fee Incl.Heat, Insurance, Professional Management, Reserve Fund Contributions, Snow Removal, Water, Caretaker, Sewer
- ZoningCC-EMU

































