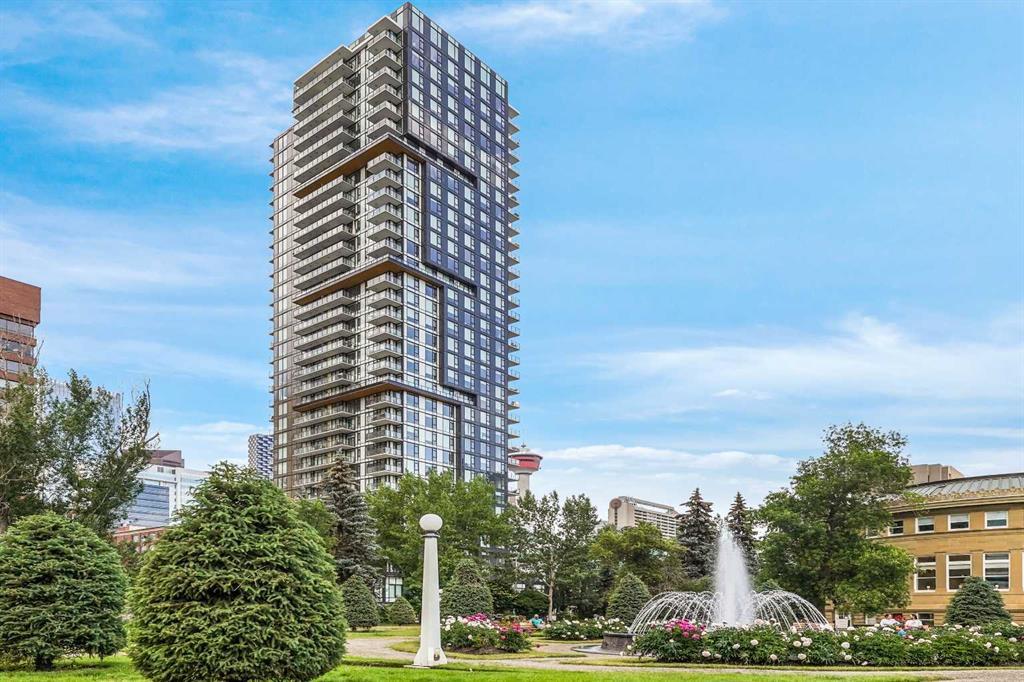3206, 310 12 Avenue Sw, Beltline in Calgary, AB
This is a Residential (High-Rise (5+)) with Titled parking.
3206, 310 12 Avenue Sw, Beltline in Calgary
Soaring 32 stories above Central Park in the Beltline of Calgary, this stunning Park Point sub penthouse takes in all of the sunshine and breathtaking views to the south, east and west, ensuring you never get tired of going home. This 3 bedroom and 2.5 bathroom floor plan offers 1548 square feet of living space in an open floorplan with modern finishings and seemingly endless windows. Built in 2018 everything still feels new and has been gently lived in and well taken care of. There are nine foot ceilings, neutral paint colors, hardwood flooring and central air conditioning. The kitchen is all you can ask for with ample cabinetry, custom panel refrigerator, large center island overlooking the living area, stainless appliances, including gas cooktop and granite counters. The primary suite includes a massive walk-in closet, five piece ensuite and a private secondary balcony. There is a second bedroom with a walkthrough closet and a cheater ensuite. The third bedroom would double as great private office space or guest room and includes a closet. Included are 3 TITLED UNDERGROUND parking stalls (side by side by side) and 2 assigned storage lockers. This fine building offers a classy building entrance complete with concierge and three elevators. Other amenities include a full gym, sauna & steam room, large lounge, small lounge & outdoor kitchen, car/pet wash, bike storage room, 27 visitor stalls and a rentable guest suite ($100 per night). The Beltline offers the best in a walkable lifestyle with countless shops, restaurants and entertainment options within a short jaunt. Biking options are also plentiful, with all of the bike lanes leading to Calgary’s top notch pathway system. Central living does not get much better. Come and see for yourself today!
$1,199,900
3206, 310 12 Avenue Sw, Calgary, Alberta
Essential Information
- MLS® #A2111128
- Price$1,199,900
- Price per Sqft775
- Bedrooms3
- Bathrooms3.00
- Full Baths2
- Half Baths1
- Square Footage1,548
- Acres0.00
- Year Built2018
- TypeResidential
- Sub-TypeApartment
- StyleHigh-Rise (5+)
- StatusActive
- Days on Market58
Amenities
- AmenitiesCar Wash, Elevator(s), Fitness Center, Party Room, Sauna, Secured Parking, Trash, Visitor Parking, Bicycle Storage, Guest Suite
- Parking Spaces3
- ParkingTitled, Underground
- # of Garages3
Room Dimensions
- Dining Room12`0 x 8`9
- Kitchen13`4 x 8`7
- Living Room15`4 x 13`0
- Master Bedroom13`4 x 10`5
- Bedroom 211`9 x 9`5
- Bedroom 311`9 x 9`10
Condo Information
- Fee1150
- Fee IncludesAmenities of HOA/Condo, Common Area Maintenance, Heat, Insurance, Maintenance Grounds, Professional Management, Reserve Fund Contributions, Security Personnel, Sewer, Snow Removal, Trash, Water
Listing Details
- Listing OfficeColdwell Banker Home Smart Real Estate
Community Information
Interior
- Interior FeaturesBreakfast Bar, Double Vanity, Granite Counters, High Ceilings, Kitchen Island, No Animal Home, No Smoking Home, Open Floorplan, Walk-In Closet(s), Soaking Tub
- AppliancesBuilt-In Refrigerator, Dishwasher, Dryer, Gas Cooktop, Microwave, Oven-Built-In, Range Hood, Washer, Window Coverings
- HeatingFan Coil
- CoolingCentral Air
- # of Stories34
Exterior
- Exterior FeaturesCourtyard, Other
- ConstructionConcrete
- Lot Size Square Feet0.00
Additional Information
- Condo Fee$1,150
- Condo Fee Incl.Amenities of HOA/Condo, Common Area Maintenance, Heat, Insurance, Maintenance Grounds, Professional Management, Reserve Fund Contributions, Security Personnel, Sewer, Snow Removal, Trash, Water
- ZoningCC-X


















































