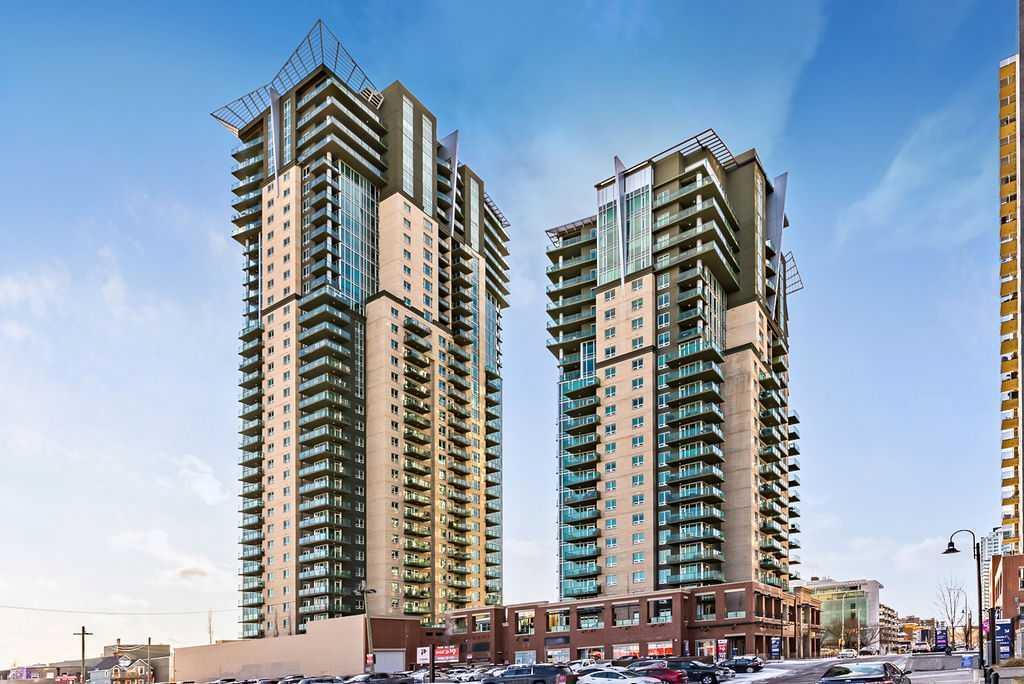2101, 1410 1 Street Se, Beltline in Calgary, AB
This is a Residential (High-Rise (5+)) with Parkade parking.
2101, 1410 1 Street Se, Beltline in Calgary
*PRICE REDUCED!!* Bright and sunny WEST facing TWO bedroom unit in Sasso (all freshly painted!) with amazing city and mountain views! Sasso is a concrete building in the heart of the Beltline close to a multitude of amenities and a short walk to downtown. This unit has a great floor plan with floor to ceiling windows letting in lots of natural light and is one of the most desired locations in the building. The entrance to the unit is nicely tiled for easy care and has a spacious nook that could be used for separate work space. The main area layout is open and gives ample space for entertaining. Kitchen has granite countertops, stainless steel appliances, eating bar, double sink and lots of cabinet space. The dining and living areas are large to take advantage of that spectacular view and have easy access to the wrap around balcony complete with gas hook-up. The two bedrooms are both large, have walkthrough closets and their own full bathrooms. The bedrooms are separated across the condo for nice privacy. All this plus generous insuite storage closet & separate laundry room, storage locker AND TWO TITLED PARKING spots that are side by side! Sasso has front entrance security, a fitness facility, lounge, theater room, hot tub, outdoor patio off the second floor and indoor visitor parking. This is a fantastic property in a fantastic location and is ready for immediate possession!
$508,000
2101, 1410 1 Street Se, Calgary, Alberta
Essential Information
- MLS® #A2111329
- Price$508,000
- Price per Sqft495
- Bedrooms2
- Bathrooms2.00
- Full Baths2
- Square Footage1,027
- Acres0.00
- Year Built2006
- TypeResidential
- Sub-TypeApartment
- StyleHigh-Rise (5+)
- StatusActive
- Days on Market57
Amenities
- AmenitiesElevator(s), Fitness Center, Visitor Parking, Party Room, Spa/Hot Tub
- Parking Spaces2
- ParkingParkade, Titled, Underground, Side By Side
Room Dimensions
- Dining Room11`0 x 10`0
- Kitchen11`6 x 9`0
- Living Room12`0 x 11`3
- Master Bedroom11`1 x 10`1
- Bedroom 211`11 x 11`2
Condo Information
- Fee769
- Fee IncludesAmenities of HOA/Condo, Common Area Maintenance, Heat, Insurance, Parking, Professional Management, Reserve Fund Contributions, Sewer, Trash, Water, Security Personnel
Listing Details
- Listing OfficeRE/MAX First
Community Information
Interior
- Interior FeaturesCloset Organizers, High Ceilings, Storage, Walk-In Closet(s), Track Lighting
- AppliancesDishwasher, Electric Range, Garburator, Microwave Hood Fan, Refrigerator, Washer/Dryer, Window Coverings
- HeatingCentral
- CoolingCentral Air
- # of Stories24
Exterior
- Exterior FeaturesBalcony, BBQ gas line
- ConstructionConcrete
- Lot Size Square Feet0.00
Additional Information
- Condo Fee$769
- Condo Fee Incl.Amenities of HOA/Condo, Common Area Maintenance, Heat, Insurance, Parking, Professional Management, Reserve Fund Contributions, Sewer, Trash, Water, Security Personnel
- ZoningDC (pre 1P2007)








































