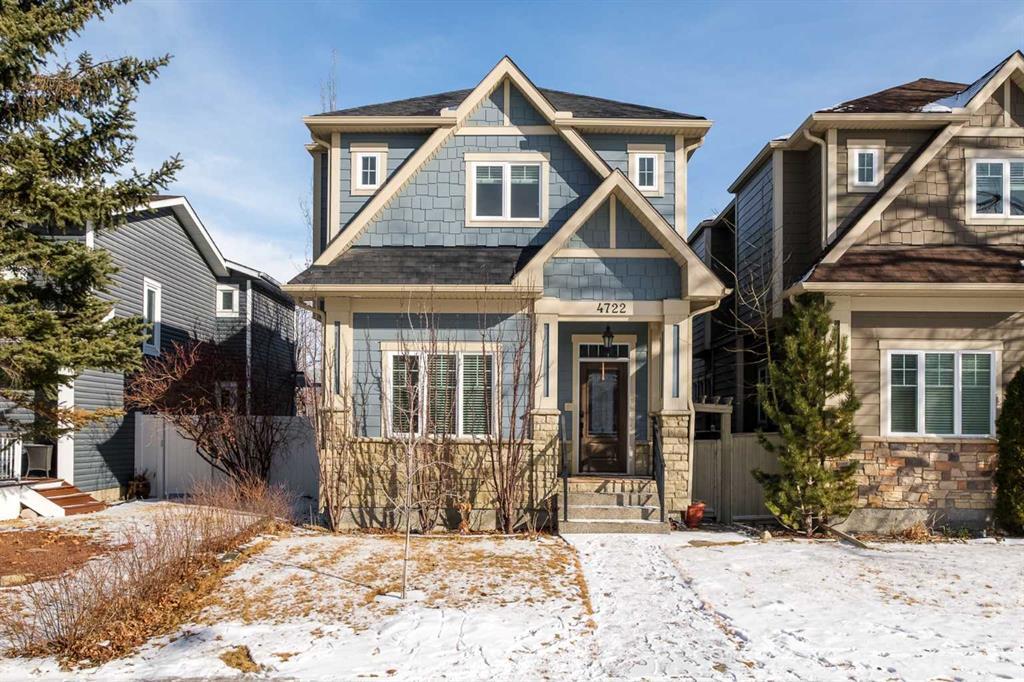4722 21a Street Sw, Garrison Woods in Calgary, AB
This is a Residential (2 Storey) with a Finished, Full basement and Double Garage Detached parking.
4722 21a Street Sw, Garrison Woods in Calgary
WELCOME TO LUXURY LIVING IN THE HEART OF GARRISON WOODS! This STUNNING EXECUTIVE 6-BEDROOM, AIR CONDITIONED, 2-STOREY HOME with DOUBLE DETACHED GARAGE boasts over 3400 sq ft of DEVELOPED LIVING SPACE, ideal for those with a taste for elegance and comfort. As you step into the front entry, you are greeted by HIGH CEILINGS and an abundance of natural light that accentuates the BRIGHT AND SPACIOUS OPEN CONCEPT DESIGN. The GOURMET KITCHEN is a chef's dream, featuring UPGRADED STAINLESS STEEL APPLIANCES, GRANITE COUNTERTOPS, a BUILT-IN OVEN, MICROWAVE, and even a THERMADOR COFFEE MACHINE for your morning brew. The main floor offers a seamless flow with a SPACIOUS FRONT OFFICE, LARGE DINING ROOM, and COZY LIVING ROOM complete with a fireplace, perfect for relaxing evenings. The space is elegantly finished with hardwood flooring and beautifully crafted CURVED STAIRCASES that add a touch of sophistication to the home. Pet lovers will appreciate the PET SHOWER conveniently located at the back entrance. Upstairs, you'll find 4 bedrooms, 5 piece main bathroom, a convenient laundry room, and a spacious primary bedroom that includes HIS AND HERS WALK-IN CLOSETS, and a LUXURIOUS 6 PIECE ENSUITE with STEAM SHOWER providing a comfortable private retreat within your own home. The FULLY DEVELOPED BASEMENT features HEATED FLOORS, a LARGE MEDIA ROOM with built-in shelving, an EXERCISE/FLEX ROOM, 2 ADDITIONAL BEDROOMS, a full bathroom, and an OFFICE SPACE, offering endless possibilities for relaxation and productivity. Conveniently located with easy access to Crowchild and Glenmore Trail, as well as just a SHORT COMMUTE TO DOWNTOWN, this home truly has it all. DON'T MISS OUT ON THE OPPORTUNITY to make this exquisite property your own and experience the epitome of luxury living!
$1,299,000
4722 21a Street Sw, Calgary, Alberta
Essential Information
- MLS® #A2111423
- Price$1,299,000
- Price per Sqft556
- Bedrooms6
- Bathrooms5.00
- Full Baths3
- Half Baths2
- Square Footage2,338
- Acres0.08
- Year Built2010
- TypeResidential
- Sub-TypeDetached
- Style2 Storey
- StatusActive
- Days on Market57
Amenities
- Parking Spaces2
- ParkingDouble Garage Detached
- # of Garages2
Room Dimensions
- Dining Room16`2 x 18`5
- Family Room17`0 x 14`11
- Kitchen11`7 x 15`8
- Living Room15`2 x 15`2
- Master Bedroom11`9 x 15`3
- Bedroom 29`10 x 12`9
- Bedroom 310`7 x 11`0
- Bedroom 410`8 x 10`11
Additional Information
- ZoningR-C2
Community Information
- Address4722 21a Street Sw
- SubdivisionGarrison Woods
- CityCalgary
- ProvinceCalgary
- Postal CodeT2T5T6
Interior
- Interior FeaturesDouble Vanity, Granite Counters, High Ceilings, Open Floorplan, Walk-In Closet(s)
- AppliancesBar Fridge, Built-In Oven, Central Air Conditioner, Dishwasher, Garage Control(s), Gas Cooktop, Microwave, Range Hood, Refrigerator, Washer, Window Coverings, Garburator
- HeatingForced Air, Natural Gas
- CoolingCentral Air
- Has BasementYes
- BasementFinished, Full
- FireplaceYes
- # of Fireplaces1
- FireplacesGas, Living Room
Exterior
- Exterior FeaturesOther
- Lot DescriptionBack Lane, Level, Rectangular Lot
- RoofAsphalt Shingle
- ConstructionWood Frame
- FoundationPoured Concrete
- Lot Size Square Feet3627.00
- Listing Frontage8.23M 27`0"
Listing Details
- Listing OfficeCIR Realty












































