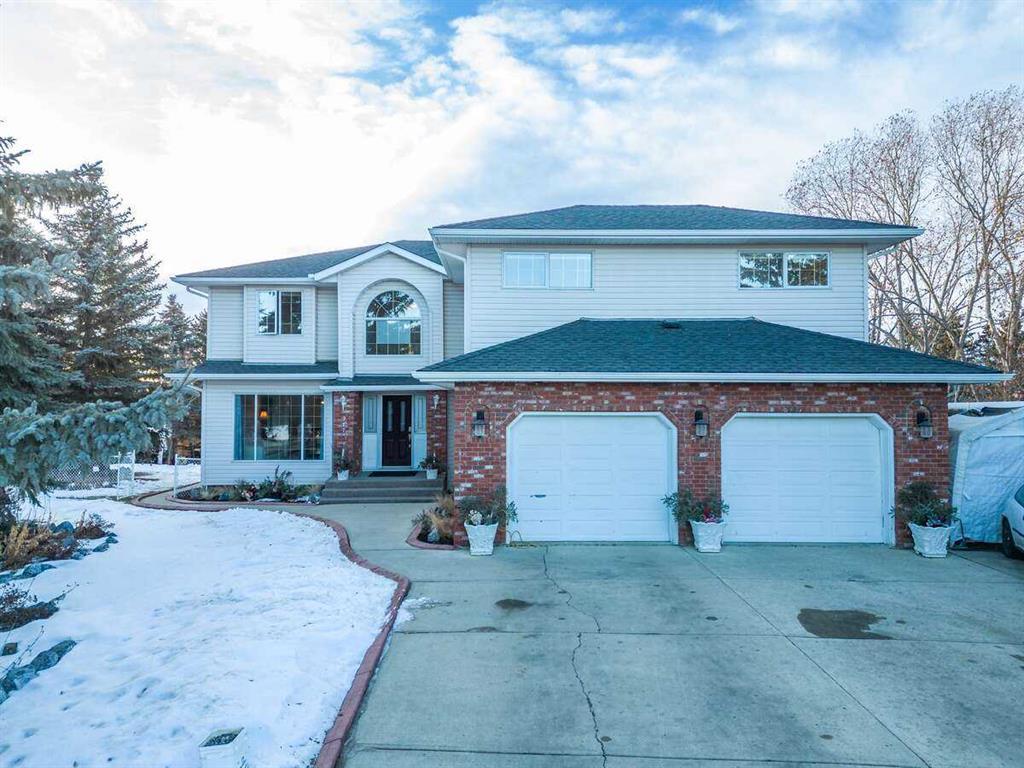917 East Lakeview Road, East Chestermere in Chestermere, AB
This is a Residential (2 Storey) with an Exterior Entry, Finished, See Remarks, Suite basement and Double Garage Attached parking.
917 East Lakeview Road, East Chestermere in Chestermere
For additional information, please click on Brochure button below. Within Chestermere estates is a wonderful 2 storey 4 bedroom plus 2 bedroom fully finished walkout mil unregistered suite on approx 0.4 acres of land. Surrounded by spruce trees and shrubs you will fall in love with the privacy and potential. Large double garage with stairs to unregistered suite. Concrete pad on the side for RV and parking for 6 more vehicles this home has room to grow. The open layout and large windows fill the rooms with light. Two living rooms and formal dining area for your family and guests. Above the garage is an actual bonus room that is the ultimate for family entertainment. Large master bedroom with 5-piece ensuite private balcony and walk in closet. 3 good size bedrooms and 4-piece bath. Knockdown ceiling throughout the home including some updating in paint, fixtures two gas fireplaces, hardwood floors etc. Private walkout opens to a beautiful backyard with large windows, 3-piece bath and laundry for a growing and extended family. Walking distance to schools, lake and close to all amenities. An absolute wonderful neighborhood.
$954,000
917 East Lakeview Road, Chestermere, Alberta
Essential Information
- MLS® #A2111512
- Price$954,000
- Price per Sqft317
- Bedrooms6
- Bathrooms4.00
- Full Baths3
- Half Baths1
- Square Footage3,009
- Acres0.40
- Year Built1990
- TypeResidential
- Sub-TypeDetached
- Style2 Storey
- StatusActive
- Days on Market58
Amenities
- Parking Spaces10
- ParkingDouble Garage Attached, Parking Pad
- # of Garages2
Room Dimensions
- Family Room12`4 x 18`10
- Kitchen15`5 x 15`1
- Living Room11`11 x 15`1
- Master Bedroom18`0 x 12`10
- Bedroom 29`10 x 13`7
- Bedroom 310`1 x 13`11
- Bedroom 411`10 x 11`2
Additional Information
- ZoningRE
Community Information
- Address917 East Lakeview Road
- SubdivisionEast Chestermere
- CityChestermere
- ProvinceChestermere
- Postal CodeT1X 1B1
Interior
- Interior FeaturesCeiling Fan(s), Central Vacuum, Double Vanity, French Door, Granite Counters, Kitchen Island, No Animal Home, Open Floorplan, Separate Entrance, Storage, Walk-In Closet(s), Master Downstairs, Recreation Facilities
- AppliancesBar Fridge, Built-In Oven, Dishwasher, Electric Cooktop, Electric Stove, Garage Control(s), Microwave, Microwave Hood Fan, Refrigerator, Washer, Washer/Dryer, Electric Oven, ENERGY STAR Qualified Dishwasher
- HeatingCentral, Fireplace(s), Natural Gas
- CoolingNone
- Has BasementYes
- BasementExterior Entry, Finished, See Remarks, Suite
- FireplaceYes
- # of Fireplaces2
- FireplacesGas
Exterior
- Exterior FeaturesFire Pit, Private Entrance, Private Yard, Dog Run
- Lot DescriptionBack Yard, Fruit Trees/Shrub(s), Front Yard, Lawn, Many Trees, Private, Views, Treed
- RoofAsphalt Shingle
- ConstructionBrick, Vinyl Siding
- FoundationSlab, Wood
- Lot Size Square Feet17298.00
- Listing Frontage30.78M 101`0"
Listing Details
- Listing OfficeEasy List Realty




















































