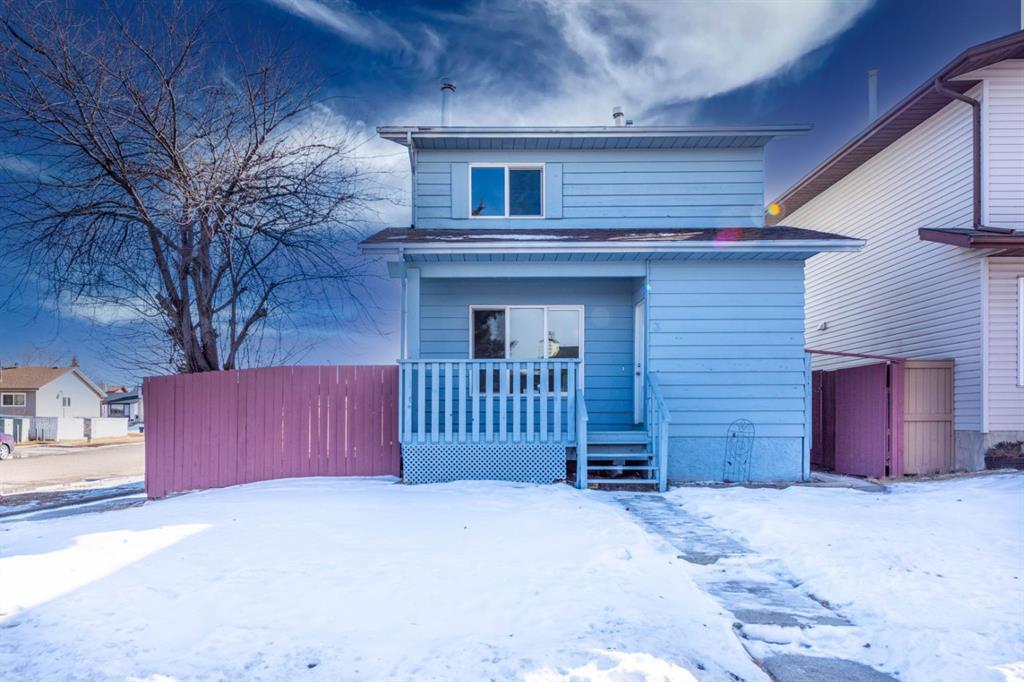3 Whitworth Way Ne, Whitehorn in Calgary, AB
This is a Residential (2 Storey) with a Finished, Full basement and Double Garage Detached parking.
3 Whitworth Way Ne, Whitehorn in Calgary
*****Back on Market Due to Financing ****. Completely renovated 2 STORY HOUSE situated in the central Whitehorn community of NE Calgary.LET ME INTRODUCE HOUSE WITH TONS NEW RENOVATIONS |BRAND NEW LUSHING WHITE KITCHEN | FRESH PAINTED | NEW VINYL LUXURY FLOORING | STAINLESS STEEL APPLIANCES| QUARTZ COUNTER TOPS| HUGE CORNER LOT| PERFECT RENTAL HOME OR FIRST TIME HOME BUYER Welcome to Whitehorn! This meticulously maintained, spacious two-storey home with 3 bedrooms and 2.5 bathrooms offers a unique advantage of being situated on a corner lot, making it even more appealing for families, first-time homebuyers, & investors It comes with a large detached double garage for parking and storage. From regular maintenance (new roof 10 years ago/new windows 4 years ago) to thoughtful renovations, this home is truly a testament to the pride of ownership. The main floor features a kitchen with stainless steel appliances, dining room, living room and a powder room. The upper floor has 3 bedrooms and a full bathroom. The basement features a huge rec room, a full bath, laundry and storage! With its corner lot position, the property boasts a larger outdoor space, including a spacious backyard that's perfect for entertaining, BBQs, gardening, and quality time with family, friends, kids, and pets. Don’t miss the oversized double garage (20X26). The added privacy and landscaping potential on a corner lot make it a true gem. You'll love the location, as it's within walking distance to shopping hospital, the C-train, transit, schools, parks, and nearby amenities. Don't miss out on this exceptional opportunity to own this meticulously maintained and unique two-storey property on a corner lot in Whitehorn! It's a great place to call home with so much to offer.Don't delay - book your showing now and seize this incredible opportunity!
$529,500
3 Whitworth Way Ne, Calgary, Alberta
Essential Information
- MLS® #A2111765
- Price$529,500
- Price per Sqft474
- Bedrooms3
- Bathrooms3.00
- Full Baths2
- Half Baths1
- Square Footage1,116
- Acres0.08
- Year Built1982
- TypeResidential
- Sub-TypeDetached
- Style2 Storey
- StatusActive
- Days on Market57
Amenities
- Parking Spaces4
- ParkingDouble Garage Detached
- # of Garages2
Room Dimensions
- Dining Room6`7 x 11`11
- Kitchen8`5 x 11`11
- Living Room15`5 x 12`8
- Master Bedroom10`4 x 10`7
- Bedroom 210`0 x 10`8
- Bedroom 39`3 x 10`7
Additional Information
- ZoningR-C2
Community Information
Interior
- Interior FeaturesNo Animal Home, No Smoking Home, Open Floorplan, Quartz Counters
- AppliancesDryer, Electric Stove, Microwave, Range Hood, Refrigerator, Washer
- HeatingForced Air
- CoolingNone
- Has BasementYes
- BasementFinished, Full
Exterior
- Exterior FeaturesLighting
- Lot DescriptionBack Lane, Corner Lot
- RoofAsphalt Shingle
- ConstructionConcrete, Mixed, Aluminum Siding
- FoundationPoured Concrete
- Lot Size Square Feet3627.00
- Listing Frontage3.43M 11`3"
Listing Details
- Listing OfficePREP Realty

































