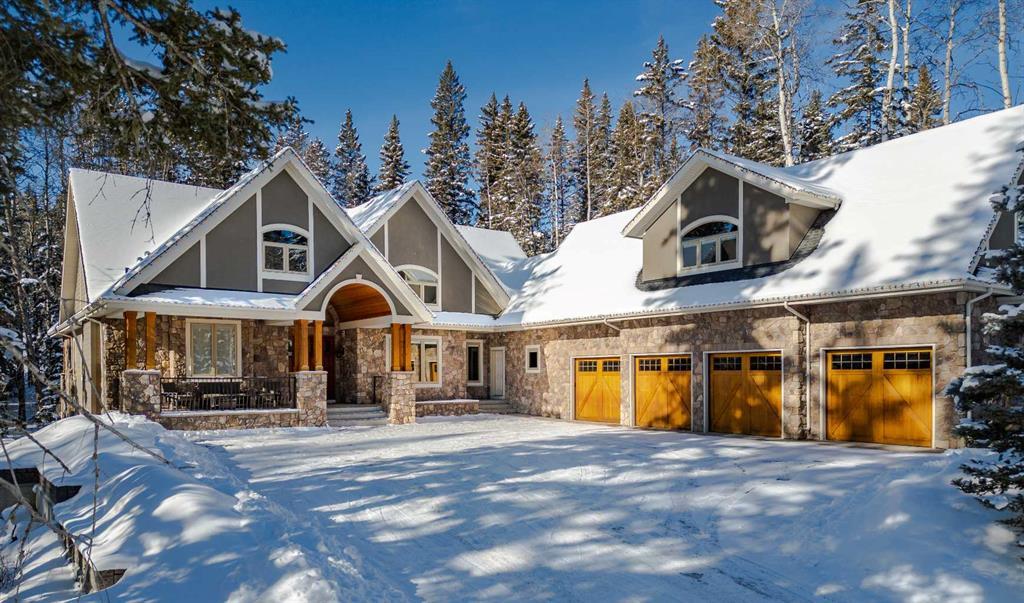207 Hawk's Landing Rise, Hawks Landing in Priddis Greens, AB
This is a Residential (1 and Half Storey) with a Finished, Full, Walk-Out basement and Driveway parking.
207 Hawk's Landing Rise, Hawks Landing in Priddis Greens
Custom built modified walkout bungalow on a lot just shy of 1 acre offered from the original owners, designed with endless upgrades, a 4-car heated garage, 5,714 square feet of developed space, backing on to a wooded reserve and complete with its own secret room! Welcome to the Timbers in Hawk's Landing at Priddis Greens. Positioned along a cul-de-sac the original owners spared no expense, beginning with a covered front porch, central air, irrigation, solid core maple doors and triple pane Pella windows with built in retractable screens and shades. Enter into vaulted ceilings, a plethora of built-in speakers throughout the entire home and Tigerwood flooring which leads you into the main floor primary suite. 10' ceilings wrapped in a stylish bulk head, his and her walk-in closets, heated floors in the 5-piece en-suite bath lead to a 3 head enclosed tiled shower, jetted tub and his and her sinks. The hub of the main floor runs past the 1st gas fireplace in the lifestyle room, the oversized family dining room and into a true gourmet kitchen. Granite counters and backsplashes, Sub Zero beverage fridge, Wolf 6 burner gas stove, custom hood fan, spice rack pull outs, Sub Zero Professional fridge/freezer, Meile dishwasher, cabinet faced Wolf warming drawer, pot filler, miles of cabinets and prep space connecting to the enlarged nook with a generous walk in pantry to one side and access to the upper outdoor space to the other. Expand your entertaining on the full width covered deck complete with outdoor speakers, an area large enough to relax, dine and come together around the wood burning fireplace with gas log starter. The home's main floor laundry room is adjacent to the 4-car garage entry as well as a separate side entry, 3-piece bath and stairs to the upper media loft. The perfect fit for family gatherings or to watch the big game on your 106-inch projector screen with a 7.1 surround system, this added space is sure to impress and let's not forget about the hidden room the kids will enjoy too, located just behind the bookshelf! The fully developed walkout level starts with heated acid-stained concrete floors, a wine cellar and games nook on each side of the wet bar with access to the lower concrete covered patio and sun patio stretching out to the private South West facing wooded yard, upper grass area for the kids, hot tub and space for endless summer games and fun. With an open design, the lower level offers a gym, pool table area, a 2nd home theater, 3rd fireplace a 3-piece bath with steam shower, 2 oversized bedrooms and one with its own 3-piece en-suite bath. Location, community, lot size, design, upgrades all in a plan sure to impress !
$1,649,000
207 Hawk's Landing Rise, Priddis Greens, Alberta
Essential Information
- MLS® #A2112009
- Price$1,649,000
- Price per Sqft465
- Bedrooms3
- Bathrooms4.00
- Full Baths4
- Square Footage3,543
- Acres0.91
- Year Built2009
- TypeResidential
- Sub-TypeDetached
- Style1 and Half Storey
- StatusActive
- Days on Market51
Amenities
- Parking Spaces8
- ParkingDriveway, Heated Garage, Oversized, Quad or More Attached
Room Dimensions
- Dining Room14`8 x 14`5
- Kitchen19`9 x 15`4
- Master Bedroom17`8 x 15`10
- Bedroom 215`3 x 17`1
- Bedroom 316`1 x 10`9
Additional Information
- ZoningRC
Community Information
- Address207 Hawk's Landing Rise
- SubdivisionHawks Landing
- CityPriddis Greens
- ProvinceFoothills County
- Postal CodeT0L 1W3
Interior
- Interior FeaturesBar, Bookcases, Breakfast Bar, Built-in Features, Closet Organizers, Double Vanity, Granite Counters, High Ceilings, Jetted Tub, Kitchen Island, No Animal Home, No Smoking Home, Open Floorplan, Pantry, Separate Entrance, Storage, Vaulted Ceiling(s), Walk-In Closet(s), Wet Bar, Natural Woodwork, Steam Room, Wired for Sound
- AppliancesBar Fridge, Dishwasher, Dryer, Garage Control(s), Garburator, Gas Stove, Microwave, Range Hood, Refrigerator, Washer, Window Coverings, Wine Refrigerator, Warming Drawer
- HeatingBoiler, In Floor, Fireplace(s), Forced Air, Natural Gas
- CoolingCentral Air
- Has BasementYes
- BasementFinished, Full, Walk-Out
- FireplaceYes
- # of Fireplaces3
- FireplacesBasement, Gas, Living Room, Wood Burning, Outside
Exterior
- Exterior FeaturesBBQ gas line, Lighting, Private Yard
- Lot DescriptionBacks on to Park/Green Space, Cul-De-Sac, Lawn, No Neighbours Behind, Landscaped, Many Trees, Underground Sprinklers, Private, Secluded, Treed, Views, Native Plants
- RoofAsphalt Shingle
- ConstructionStone, Stucco
- FoundationPoured Concrete
- Lot Size Square Feet39639.00
- Listing Frontage42.10M 138`2"
Listing Details
- Listing OfficeRE/MAX First




















































