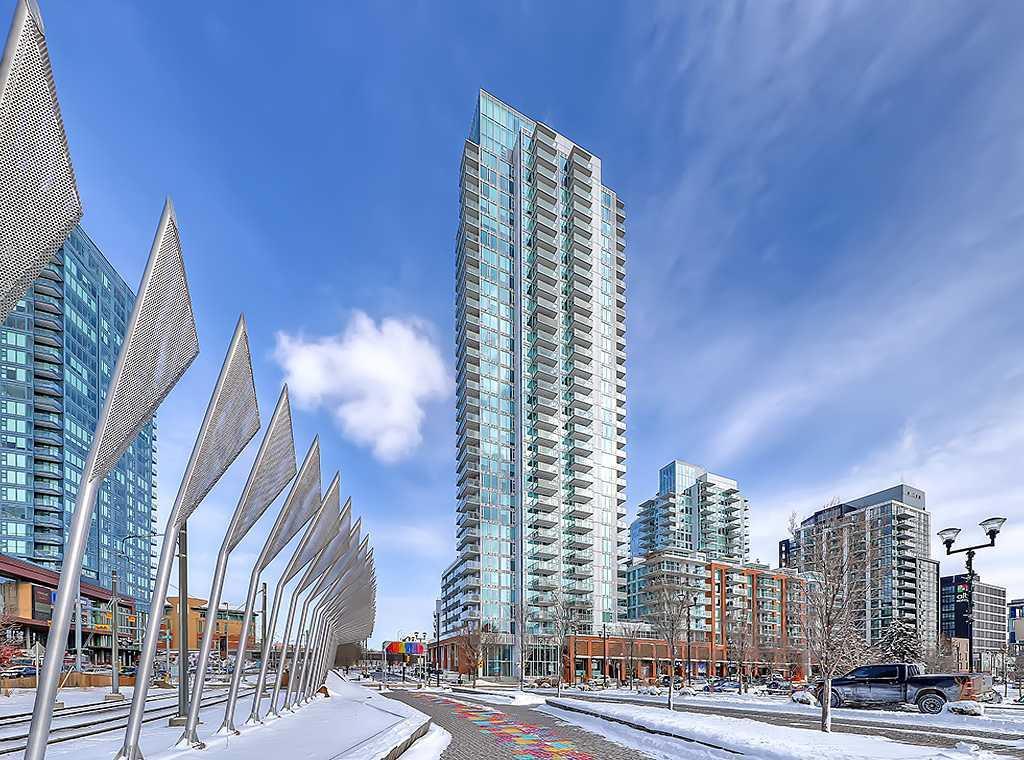1203, 510 6 Avenue Se, Downtown East Village in Calgary, AB
This is a Residential (Apartment) with Underground parking.
1203, 510 6 Avenue Se, Downtown East Village in Calgary
Step into the exquisite 12th floor condominium situated within the Pulse tower in the esteemed Evolution complex, nestled in Calgary's lively East Village. This remarkable home presents a functional and open layout, spanning over 1,100 SqFt of meticulously crafted space, 2 bedrooms, office (den), 2 full bathrooms and sweeping panoramic views of the cityscape from northwest to southeast. This home is drenched with natural light streaming through the floor-to-ceiling windows, illuminating the open-plan living area and showcasing Calgary's skyline. The living space well proportioned and perfect for entertaining, while the adjacent dining area is generously sized and provides access to the oversized and covered balcony. The gourmet kitchen is a delight, sleek granite countertops, high-end stainless steel appliances, and a gas stove. The primary bedroom offers a tranquil retreat with stunning northwest views of the Bow River and the city. Connected is a spacious walkthrough closet leading to a luxurious 5-piece ensuite featuring a double vanity and high-end fixtures. The secondary bedroom is generously sized and shares a well-appointed 3-piece bathroom, ensuring privacy and convenience for guests. Additionally, this exceptional condo includes a dedicated office/den space, catering to remote workers or those in need of a dedicated workspace. Completing the unit is in suite laundry. Enjoy the convenience of underground secured parking and a separate storage locker. The Evolution towers boasts an array of amenities, including a 24-hour concierge, security services, a recreation room, fitness facilities with sauna and steam room, and a rooftop patio with a gas BBQ, perfect for entertaining and soaking in breathtaking sunsets. East Village living offers a dynamic lifestyle with nearby amenities such as playgrounds, a dog park, and community garden plots, as well as proximity to St. Patrick's Island, shopping, and dining options in Inglewood and Bridgeland. Experience the epitome of downtown urban living with cultural attractions, entertainment venues, and a vibrant social scene just steps away.
$549,900
1203, 510 6 Avenue Se, Calgary, Alberta
Essential Information
- MLS® #A2112063
- Price$549,900
- Price per Sqft494
- Bedrooms2
- Bathrooms2.00
- Full Baths2
- Square Footage1,114
- Acres0.00
- Year Built2016
- TypeResidential
- Sub-TypeApartment
- StyleApartment
- StatusActive
- Days on Market52
Amenities
- AmenitiesElevator(s), Community Gardens, Fitness Center, Picnic Area, Party Room, Roof Deck, Trash, Visitor Parking
- Parking Spaces1
- ParkingUnderground, Parkade
Room Dimensions
- Den8`11 x 8`9
- Dining Room12`9 x 10`4
- Kitchen9`5 x 9`3
- Living Room13`10 x 12`10
- Master Bedroom11`11 x 11`7
- Bedroom 211`7 x 9`4
Condo Information
- Fee1005
- Fee IncludesCommon Area Maintenance, Heat, Insurance, Professional Management, Reserve Fund Contributions, Sewer, Snow Removal, Trash, Water, Amenities of HOA/Condo
Listing Details
- Listing OfficeRE/MAX House of Real Estate
Community Information
- Address1203, 510 6 Avenue Se
- SubdivisionDowntown East Village
- CityCalgary
- ProvinceCalgary
- Postal CodeT2G 1L7
Interior
- Interior FeaturesCloset Organizers, Open Floorplan, Storage, Built-in Features, Stone Counters
- AppliancesDishwasher, Gas Stove, Microwave Hood Fan, Refrigerator, Washer, Window Coverings, Dryer
- HeatingForced Air
- CoolingCentral Air
- # of Stories34
Exterior
- Exterior FeaturesBalcony, Courtyard
- ConstructionConcrete, Glass
- Lot Size Square Feet0.00
Additional Information
- Condo Fee$1,005
- Condo Fee Incl.Common Area Maintenance, Heat, Insurance, Professional Management, Reserve Fund Contributions, Sewer, Snow Removal, Trash, Water, Amenities of HOA/Condo
- ZoningCC-EMU



































