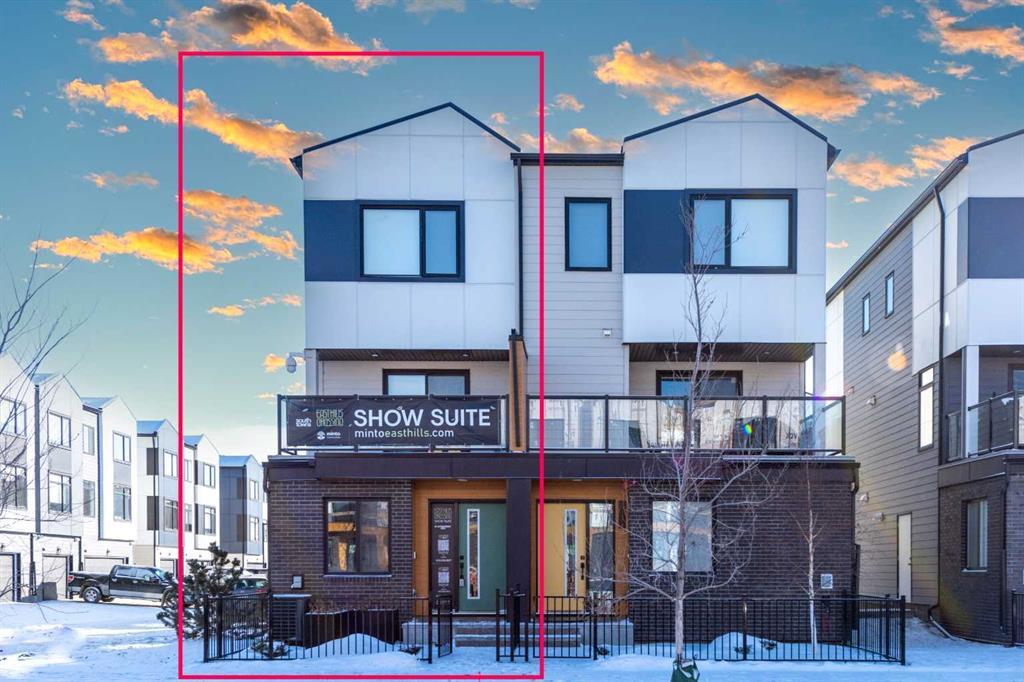8533 19 Avenue Se, Belvedere. in Calgary, AB
This is a Residential (2 Storey) with a None basement and Double Garage Attached parking.
8533 19 Avenue Se, Belvedere. in Calgary
Welcome Home to East Hills Crossing! This MINTO SHOWHOME comes with 3 bedrooms and 2.5 baths END UNIT Townhome is MUST-SEE. Up the stairs, the main level is FLOODED with natural light. The kitchen is modern and timeless, with stainless steel appliances, and ample storage with a built-in pantry. Being a corner unit, you have an additional window in the dining area with picture-perfect views of the Rocky Mountains! Your SOUTH FACING balcony is HUGE, allowing for tons of sunlight, and has a gas line for your BBQ. A half bath tucked away on this floor completes this level. Up the stairs, you are greeted with 3 GREAT sized bedrooms, 2 Full Bathrooms, and Laundry. There is a 4-piece bathroom with a tub closely located to the 2 bedrooms, and the Primary Suite is large enough for a king-size bed + side tables, with a 3-piece en-suite with a glass shower. Notice the additional windows on this level as well, another luxury of being an end unit, and only having neighbors on one side. This location is perfect! There is a playground, and you are right across the street from East Hills Shopping Center with 68+ retailers including Costco, shopping, restaurants, medical, and more! Being within 1-2 minutes of Stoney Trail, access citywide is incredibly convenient. 20 Mins to Downtown Calgary, and 20 Minutes to the Airport! Don't wait to see this one,
$590,000
8533 19 Avenue Se, Calgary, Alberta
Essential Information
- MLS® #A2112083
- Price$590,000
- Price per Sqft362
- Bedrooms3
- Bathrooms3.00
- Full Baths2
- Half Baths1
- Square Footage1,631
- Acres0.04
- Year Built2021
- TypeResidential
- Sub-TypeRow/Townhouse
- Style2 Storey
- StatusPending
- Days on Market65
Amenities
- AmenitiesOther, Parking
- Parking Spaces3
- ParkingDouble Garage Attached
- # of Garages2
Room Dimensions
- Dining Room13`3 x 6`8
- Family Room19`4 x 13`11
- Kitchen12`10 x 12`11
- Living Room13`3 x 13`2
- Master Bedroom12`10 x 10`7
- Bedroom 29`6 x 12`2
- Bedroom 39`6 x 12`2
Condo Information
- Fee274
- Fee IncludesMaintenance Grounds, Reserve Fund Contributions, Snow Removal
Listing Details
- Listing OfficeSave Max Avitos Real Estate Brokerage
Community Information
- Address8533 19 Avenue Se
- SubdivisionBelvedere.
- CityCalgary
- ProvinceCalgary
- Postal CodeT2B 2M4
Interior
- Interior FeaturesOpen Floorplan, Pantry, Storage, Walk-In Closet(s)
- AppliancesDishwasher, Garage Control(s), Microwave, Microwave Hood Fan, Other, Washer/Dryer Stacked
- HeatingNatural Gas, Forced Air
- CoolingOther
- BasementNone
Exterior
- Exterior FeaturesBalcony, Lighting, Other, Private Entrance
- Lot DescriptionCorner Lot, Other
- RoofAsphalt Shingle
- ConstructionConcrete, Other, Wood Frame
- FoundationPoured Concrete
- Lot Size Square Feet1528.00
Additional Information
- Condo Fee$274
- Condo Fee Incl.Maintenance Grounds, Reserve Fund Contributions, Snow Removal
- ZoningM-1


































