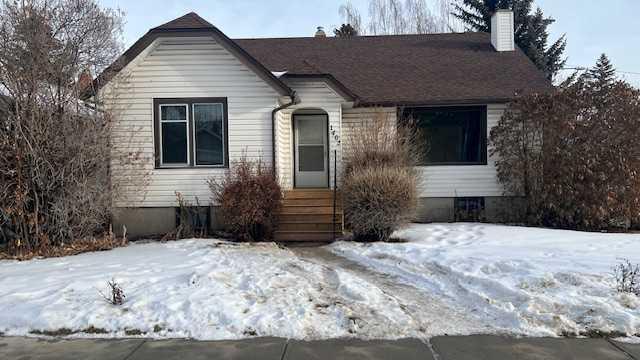1402 4 Street Nw, Crescent Heights in Calgary, AB
This is a Residential (Bungalow) with a Finished, Full basement and Triple Garage Detached parking.
1402 4 Street Nw, Crescent Heights in Calgary
***R-CG Residential - Grade-Oriented Infill R-CG is a residential designation that is primarily for rowhouses /Town houses but also allows for single detached, side-by-side and duplex homes that may include a secondary suite*** Attention Investors and Developers. Welcome to this vibrant inner city community - Crescent Height. This R-CG corner lot is 142' long x 50' wide and in a fantastic location just 10 minutes to downtown. There is an oversized heated double garage and RV parking or room for 3 other vehicles. There is also another storage shed and a greenhouse. The 5 bedroom/2 bathroom home has a developed basement. This is an amazing opportunity to get into a neighborhood with excellent parks and greenspace in a super quiet location. Close to all amenities including SAIT, public transportation, shopping, schools, and 5 minutes to Crowchild trail, Deerfoot trail and only 15 minutes to the airport!
$1,231,000
1402 4 Street Nw, Calgary, Alberta
Essential Information
- MLS® #A2112204
- Price$1,231,000
- Price per Sqft1111
- Bedrooms2
- Bathrooms2.00
- Full Baths2
- Square Footage1,108
- Acres0.16
- Year Built1942
- TypeResidential
- Sub-TypeDetached
- StyleBungalow
- StatusActive
- Days on Market62
Amenities
- Parking Spaces2
- ParkingTriple Garage Detached
- # of Garages3
Room Dimensions
- Den10`8 x 13`10
- Kitchen12`7 x 10`2
- Living Room13`4 x 17`11
- Master Bedroom13`0 x 12`4
- Bedroom 210`6 x 10`10
Additional Information
- ZoningR-CG
Community Information
- Address1402 4 Street Nw
- SubdivisionCrescent Heights
- CityCalgary
- ProvinceCalgary
- Postal CodeT2M2Y9
Interior
- Interior FeaturesLaminate Counters
- AppliancesElectric Stove, Microwave Hood Fan, Refrigerator, Washer/Dryer
- HeatingForced Air, Natural Gas
- CoolingNone
- Has BasementYes
- BasementFinished, Full
- FireplaceYes
- # of Fireplaces1
- FireplacesElectric, Living Room
Exterior
- Exterior FeaturesOther
- Lot DescriptionBack Lane, Back Yard, City Lot, Corner Lot, Fruit Trees/Shrub(s), Few Trees
- RoofAsphalt Shingle
- ConstructionAluminum Siding
- FoundationPoured Concrete
- Lot Size Square Feet7104.00
- Listing Frontage15.24M 50`0"
Listing Details
- Listing OfficeCreekside Realty















































