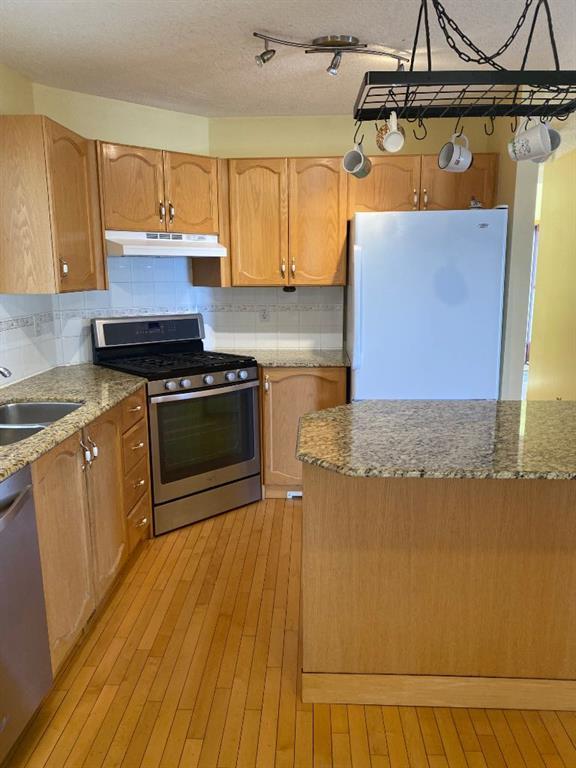BE THE FIRST TO KNOW! Receive alerts of new property listings by email / Save as a favourite listing. >>> Register
65 Scotia Point Nw, Scenic Acres in Calgary, AB
This is a Residential (2 Storey) with a Finished, Full basement and Double Garage Attached parking.
65 Scotia Point Nw, Scenic Acres in Calgary
Location , Location, Location, walking distance to LRT station, quick access to highways (Stony and Crowchild) quiet street cul-de-sac, no public traffic, next to the green space / belt, close to , University of Calgary, shopping center, movie theater, banks, restaurants and more, nice big pie shape lot. The mountain view from sunroom and second story The terrace on second floor surrounded by privacy glasses The mature trees in backyard provide privacy plus fruit trees, fire pit, fireplace, new roof (2011), new water heater (2021), new carpet and blinds (2022)are some of the features of this beautiful home
$759,900
65 Scotia Point Nw, Calgary, Alberta
Essential Information
- MLS® #A2112389
- Price$759,900
- Price per Sqft384
- Bedrooms4
- Bathrooms3.00
- Full Baths2
- Half Baths1
- Square Footage1,978
- Acres0.12
- Year Built1996
- TypeResidential
- Sub-TypeDetached
- Style2 Storey
- StatusActive
- Days on Market51
Amenities
- Parking Spaces4
- ParkingDouble Garage Attached
- # of Garages400
Room Dimensions
- Kitchen16`1 x 10`2
- Living Room13`5 x 11`10
- Master Bedroom13`5 x 13`5
- Bedroom 210`2 x 10`2
- Bedroom 310`10 x 8`10
- Bedroom 411`6 x 8`10
Additional Information
- ZoningR-C1
Community Information
- Address65 Scotia Point Nw
- SubdivisionScenic Acres
- CityCalgary
- ProvinceCalgary
- Postal CodeT3L 2C5
Interior
- Interior FeaturesJetted Tub, No Animal Home, No Smoking Home, Pantry
- AppliancesDishwasher, Dryer, Garage Control(s), Gas Stove, Washer
- HeatingCentral, Natural Gas
- CoolingCentral Air
- Has BasementYes
- BasementFinished, Full
- FireplaceYes
- # of Fireplaces1
- FireplacesGas
Exterior
- Exterior FeaturesFire Pit, Private Yard
- Lot DescriptionPie Shaped Lot
- RoofAsphalt Shingle
- ConstructionConcrete
- FoundationPoured Concrete
- Lot Size Square Feet5123.00
- Listing Frontage8.00M 26`3"
Listing Details
- Listing OfficeCentury 21 Bravo Realty
Data is supplied by Pillar 9™ MLS® System. Pillar 9™ is the owner of the copyright in its MLS® System. Data is deemed reliable but is not guaranteed accurate by Pillar 9™. The trademarks MLS®, Multiple Listing Service® and the associated logos are owned by The Canadian Real Estate Association (CREA) and identify the quality of services provided by real estate professionals who are members of CREA. Used under license.














































