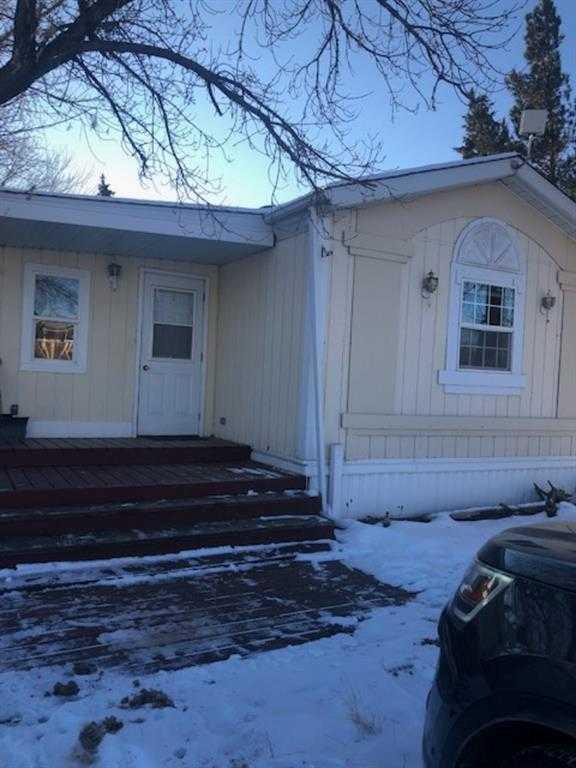5007 47 Street, Hardisty in Hardisty, AB
This is a Residential (Mobile) with a None basement and Off Street parking.
5007 47 Street, Hardisty in Hardisty
This is an amazing 1993 Modular home. Needs a little TLC and away you go. This would be a perfect economical home or an investment property. This 4 bed 2 bath home has some very unique features such as a sunken living room, vaulted ceilings, sky light in the kitchen as well as nice big windows with an arch feature in the living room. The addition is the 4th bedroom/den/playroom area. The Primary suite has a walk in closet with closet organizers and a gorgeous jetted tub to relax in after a long day. No need to be uncomfortable in this some during the summer as it has central air conditioning. Nicely landscaped yard with nice trees for shade and privacy. Mobile is situated on its own lot. No lot rent.
$93,500
5007 47 Street, Hardisty, Alberta
Essential Information
- MLS® #A2112401
- Price$93,500
- Price per Sqft62
- Bedrooms4
- Bathrooms2.00
- Full Baths2
- Square Footage1,511
- Acres0.14
- Year Built1993
- TypeResidential
- Sub-TypeDetached
- StyleMobile
- StatusActive
- Days on Market74
Amenities
- Parking Spaces4
- ParkingOff Street, On Street, Unpaved
Room Dimensions
- Den10`0 x 10`0
- Kitchen14`0 x 10`0
- Living Room14`0 x 10`0
- Master Bedroom13`0 x 14`0
- Bedroom 212`0 x 10`0
- Bedroom 312`0 x 10`0
- Bedroom 412`0 x 10`1
Additional Information
- ZoningResidential
Community Information
- Address5007 47 Street
- SubdivisionHardisty
- CityHardisty
- ProvinceFlagstaff County
- Postal CodeT0B 1V0
Interior
- Interior FeaturesCeiling Fan(s), Closet Organizers, Jetted Tub, Open Floorplan, Skylight(s), Vaulted Ceiling(s), Vinyl Windows, Walk-In Closet(s)
- AppliancesCentral Air Conditioner, Dishwasher, Range Hood, Refrigerator, Stove(s), Washer/Dryer, Window Coverings
- HeatingForced Air, Natural Gas
- CoolingCentral Air
- BasementNone
Exterior
- Exterior FeaturesFire Pit, Private Yard
- Lot DescriptionBack Lane, Back Yard, Lawn, Landscaped, Private, Few Trees, Level
- RoofAsphalt Shingle
- ConstructionManufactured Floor Joist, Mixed, Metal Frame
- FoundationPiling(s)
- Lot Size Square Feet6000.00
- Listing Frontage18.29M 60`0"
Listing Details
- Listing OfficeClear Choice Realty


















