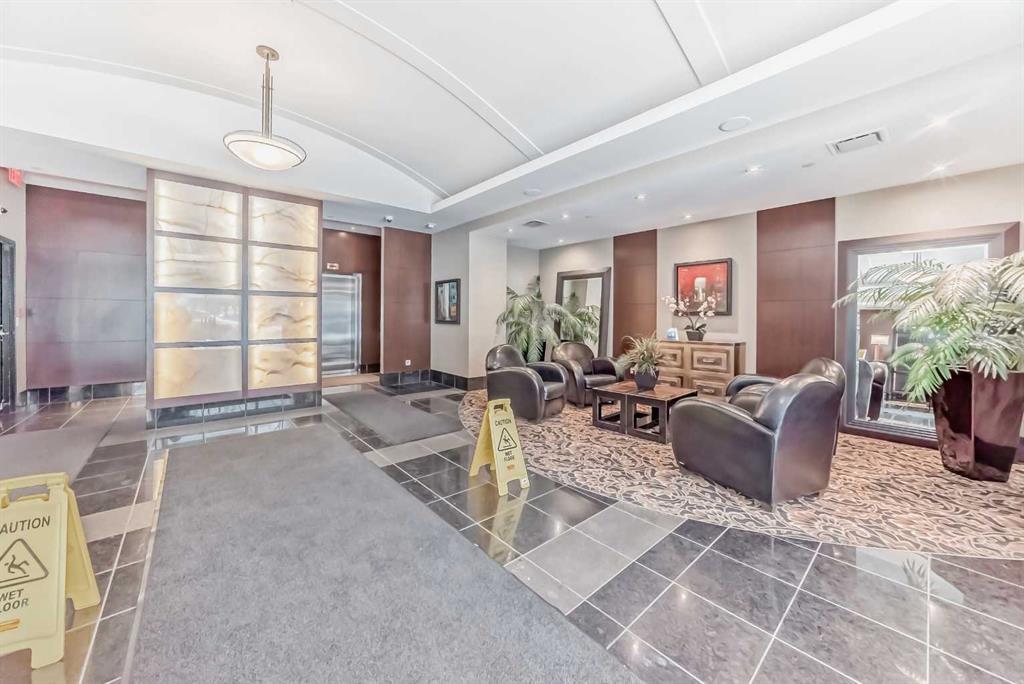2008, 920 5 Avenue Sw, Downtown West End in Calgary, AB
This is a Residential (High-Rise (5+)) with Garage Door Opener parking.
2008, 920 5 Avenue Sw, Downtown West End in Calgary
SPECTACULAR VIEWS, SOPHISTICATED LIVING SPACE! Lifestyle + Luxury in this stunning 3 bedroom, 2.5 bath 2000 + SQ FT EXECUTIVE CONDO with OUTRAGEOUS URBAN, RIVER, MOUNTAIN VIEWS. Superb natural light, enjoy floor to ceiling windows, and two south facing balconies. Huge OPEN CONCEPT GREAT ROOM with FIREPLACE, GORGEOUS DINING + PROFESSIONAL KITCHEN, OUTSTANDING DEN/OFFICE! Designer lighting + Surround Sound Throughout. Master Suite with fabulous finishing's + unobstructed river views; luxury ensuite including soaker tub, steam shower, and large double vanity. Beautiful second bedroom with downtown views and full ensuite. Two Heated Underground Titled Parking, Concierge. Walk to shops, restaurants, LRT and Park. A Must View, move in condition with quick possession available!
$950,000
2008, 920 5 Avenue Sw, Calgary, Alberta
Essential Information
- MLS® #A2112437
- Price$950,000
- Price per Sqft474
- Bedrooms3
- Bathrooms2.00
- Full Baths2
- Square Footage2,003
- Acres0.00
- Year Built2006
- TypeResidential
- Sub-TypeApartment
- StyleHigh-Rise (5+)
- StatusActive
- Days on Market55
Amenities
- AmenitiesElevator(s), Fitness Center, Parking, Secured Parking, Storage
- Parking Spaces2
- ParkingGarage Door Opener, Heated Garage, Parkade, Titled, Underground
Room Dimensions
- Dining Room18`9 x 9`1
- Living Room13`6 x 20`1
- Master Bedroom21`2 x 15`3
- Bedroom 29`5 x 12`10
- Bedroom 311`5 x 17`2
Condo Information
- Fee1200
- Fee IncludesCaretaker, Common Area Maintenance, Heat, Insurance, Reserve Fund Contributions, Sewer, Snow Removal, Water, Security Personnel
Listing Details
- Listing OfficeDiamond Realty & Associates LTD.
Community Information
- Address2008, 920 5 Avenue Sw
- SubdivisionDowntown West End
- CityCalgary
- ProvinceCalgary
- Postal CodeT2P 0X2
Interior
- Interior FeaturesBreakfast Bar, Elevator, No Animal Home, No Smoking Home, Soaking Tub
- AppliancesDishwasher, Dryer, Electric Stove, Microwave, Refrigerator, Washer
- HeatingFan Coil, Natural Gas
- CoolingCentral Air
- FireplaceYes
- # of Fireplaces1
- FireplacesGas
- # of Stories22
Exterior
- Exterior FeaturesBalcony, BBQ gas line
- ConstructionBrick, Concrete, Stone
- Lot Size Square Feet0.00
Additional Information
- Condo Fee$1,200
- Condo Fee Incl.Caretaker, Common Area Maintenance, Heat, Insurance, Reserve Fund Contributions, Sewer, Snow Removal, Water, Security Personnel
- ZoningCM-2









































