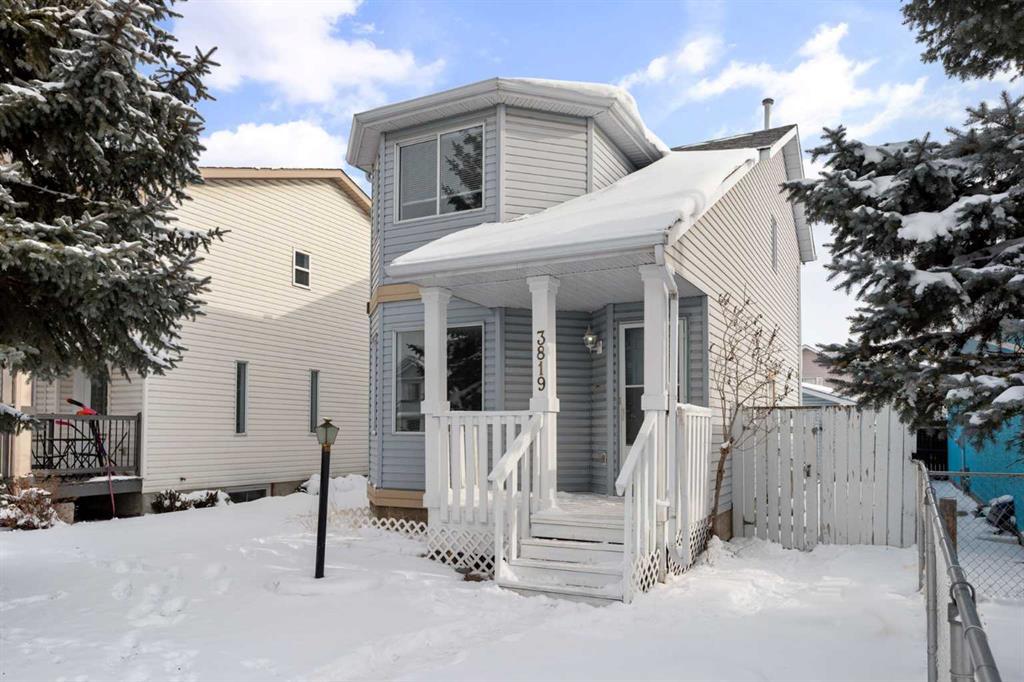3819 Catalina Boulevard Ne, Monterey Park in Calgary, AB
This is a Residential (2 Storey) with a Finished, Full basement and Double Garage Detached parking.
3819 Catalina Boulevard Ne, Monterey Park in Calgary
OPEN HOUSE SUNDAY 2-5PM - Welcome home to this IMMACULATE 2 Storey in the heart of Monterey Park, offering 3 bedrooms, 1.5 bathrooms over 1,700 sqft of living space! With an oversized double Detached GARAGE and Good sized backyard ready to enjoy the summer evenings. The main level offers laminate floors throughout living room, kitchen, and dining area. The stunning modern kitchen with beautiful wood cabinetry & with guartz countertops. The living room is complimented by large bay windows and 2pc bath, completes the cozy main floor. Upstairs you will find 3 good sized bedrooms, a 4pc bath. The fully finished basement with a separate side entrance, living/Rec/Gaming room. Conveniently located and walking to Bus, parks, schools, shopping. Check out Virtual Tour!
$549,900
3819 Catalina Boulevard Ne, Calgary, Alberta
Essential Information
- MLS® #A2112666
- Price$549,900
- Price per Sqft438
- Bedrooms3
- Bathrooms2.00
- Full Baths1
- Half Baths1
- Square Footage1,256
- Acres0.08
- Year Built1993
- TypeResidential
- Sub-TypeDetached
- Style2 Storey
- StatusActive
- Days on Market52
Amenities
- Parking Spaces2
- ParkingDouble Garage Detached
- # of Garages2
Room Dimensions
- Dining Room9`1 x 13`1
- Kitchen16`11 x 11`10
- Living Room11`11 x 12`7
- Master Bedroom16`10 x 11`5
- Bedroom 28`3 x 12`3
- Bedroom 38`3 x 12`3
- Other Room 115`9 x 11`8
Additional Information
- ZoningR-C1
Community Information
- Address3819 Catalina Boulevard Ne
- SubdivisionMonterey Park
- CityCalgary
- ProvinceCalgary
- Postal CodeT1Y 6Y3
Interior
- Interior FeaturesNo Animal Home, No Smoking Home, Open Floorplan
- AppliancesDishwasher, Electric Range, Range Hood, Refrigerator, Washer/Dryer
- HeatingForced Air
- CoolingNone
- Has BasementYes
- BasementFinished, Full
Exterior
- Exterior FeaturesPrivate Yard
- Lot DescriptionBack Lane, Back Yard
- RoofAsphalt
- ConstructionVinyl Siding, Wood Frame
- FoundationPoured Concrete
- Lot Size Square Feet3315.00
- Listing Frontage9.50M 31`2"
Listing Details
- Listing OfficeAMG Realty



















































