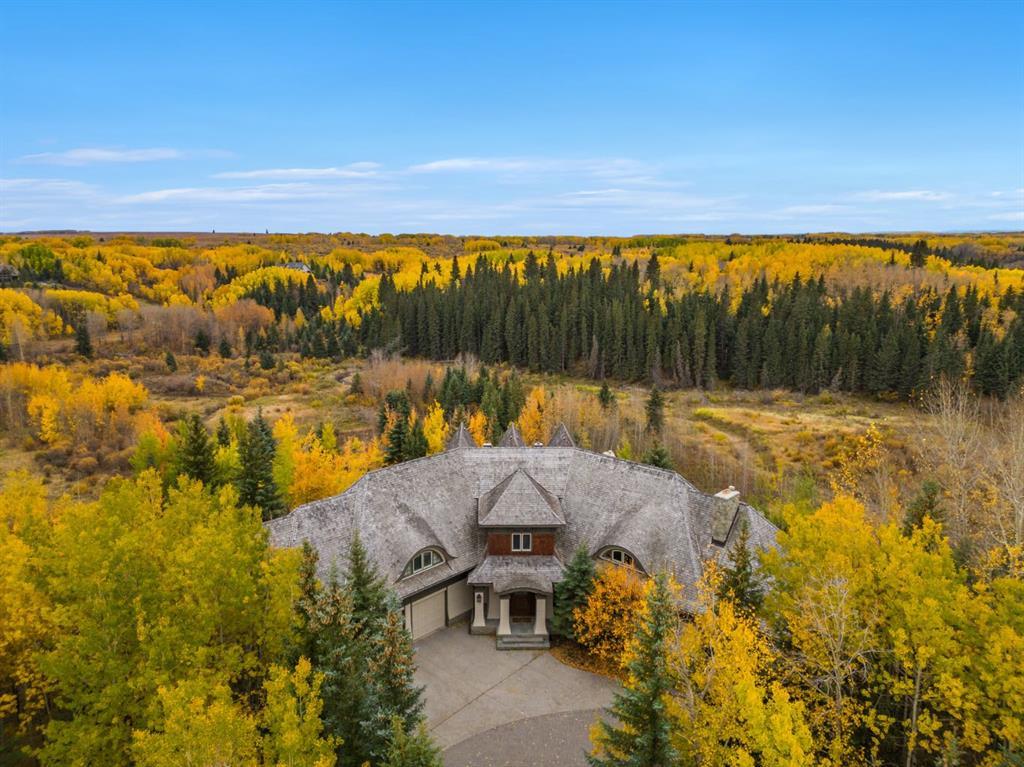268 Snowberry Circle, Elbow Valley in Rural Rocky View County, AB
This is a Residential (2 Storey) with a Finished, Full, Walk-Out basement and Double Garage Attached parking.
268 Snowberry Circle, Elbow Valley in Rural Rocky View County
Please see CINEMATIC VIDEO to see the full home tour. This is a RARE offering! This lot was the most sought after lot in the last phase in the PREMIUM ESTATE COMMUNITY of Elbow Valley (South). This STUNNING house and carriage home were designed by the esteemed McDowell & Associates and built by Granville Homes. The VIEWS on this property are truly EPIC! The main house backs onto an expansive 270 degree view of the natural preserve that features ravine, forest and mountain views. This .85 acre lot is also VERY PRIVATE as it is tucked away from the front street. This property is also very special as it offers an over-sized detached garage with car-lift and a legal 750 square foot GUEST SUITE situated above. The main house has just under 7400 square feet of living space that offers 5 bedrooms and 8 bathrooms plus an attached over-sized triple garage. SO much parking is available on this site! The main home has been EXTENSIVELY updated and adds a modern edge to this classic design including a completely renovated, STUNNING kitchen with details like extensive use of walnut, custom dark cabinetry with modern brass hardware and lighting, and all new high-end statement appliances. In this home you will also find impressive post and beam ceiling details in the VERY GRAND living room with stone fireplace with two double French doors that lead out to the impressive and extensive balcony. Just beyond this living area is a concealed door that leads to a large, private home office with large windows and access to that large south balcony. Throughout this home there are also numerous imported European fixtures that really sets this home apart. The lower WALKOUT level offers an updated and expansive recreation area, updated two piece bathroom with luxurious walk-in steam shower, an impressive theatre room, a fully renovated kitchen/bar area, and spacious bedroom with ensuite. Your guests or family member will love that they can access the lower patio and backyard through this room's French doors. Other features of this property includes a patio with wood-burning outdoor fireplace off the over-sized, bright kitchen nook/dining area and a fire pit nestled in a corner of the property to enjoy the starry evenings. This home offers so many features, it must been seen to be appreciated! Please see the supplement feature sheet for more details.
$4,449,900
268 Snowberry Circle, Rural Rocky View County, Alberta
Essential Information
- MLS® #A2112760
- Price$4,449,900
- Price per Sqft775
- Bedrooms5
- Bathrooms6.00
- Full Baths5
- Half Baths1
- Square Footage5,742
- Acres0.85
- Year Built2001
- TypeResidential
- Sub-TypeDetached
- Style2 Storey
- StatusActive
- Days on Market52
Amenities
- AmenitiesBeach Access, Park, Playground, Clubhouse, Colf Course
- Parking Spaces10
- ParkingDouble Garage Attached, Triple Garage Attached
- # of Garages5
Room Dimensions
- Den17`0 x 26`0
- Dining Room27`4 x 14`8
- Kitchen20`5 x 13`9
- Living Room32`2 x 20`1
- Master Bedroom19`5 x 14`0
- Bedroom 215`2 x 11`9
- Bedroom 311`3 x 15`0
- Bedroom 411`3 x 15`0
Condo Information
- Fee250
- Fee IncludesCommon Area Maintenance, Insurance, Reserve Fund Contributions, Snow Removal
Listing Details
- Listing OfficeReal Broker
Community Information
- Address268 Snowberry Circle
- SubdivisionElbow Valley
- CityRural Rocky View County
- ProvinceRocky View County
- Postal CodeT3Z3C4
Interior
- Interior FeaturesBreakfast Bar, Ceiling Fan(s), Closet Organizers, Double Vanity, Kitchen Island, No Animal Home, Pantry, See Remarks, Soaking Tub, Stone Counters, Storage, Beamed Ceilings, Bookcases, Built-in Features, French Door, High Ceilings, Natural Woodwork, Steam Room, Tile Counters, Wet Bar, Wired for Data
- AppliancesCentral Air Conditioner, Dishwasher, Microwave, Range Hood, Washer/Dryer, Window Coverings, Built-In Refrigerator, Built-In Gas Range, Gas Oven, Gas Stove, Wine Refrigerator
- HeatingNatural Gas, Combination
- CoolingCentral Air
- Has BasementYes
- BasementFinished, Full, Walk-Out
- FireplaceYes
- # of Fireplaces3
- FireplacesGas
Exterior
- Exterior FeaturesFire Pit, Storage, BBQ gas line, Lighting
- Lot DescriptionBacks on to Park/Green Space, Corner Lot, Many Trees, Underground Sprinklers, Private
- RoofAsphalt Shingle
- ConstructionStone, Wood Siding
- FoundationPoured Concrete
- Lot Size Square Feet37026.00
- Listing Frontage13.60M 44`7"
Additional Information
- Condo Fee$250
- Condo Fee Incl.Common Area Maintenance, Insurance, Reserve Fund Contributions, Snow Removal
- ZoningR1
- HOA Fees250
- HOA Fees Freq.ANN




















































