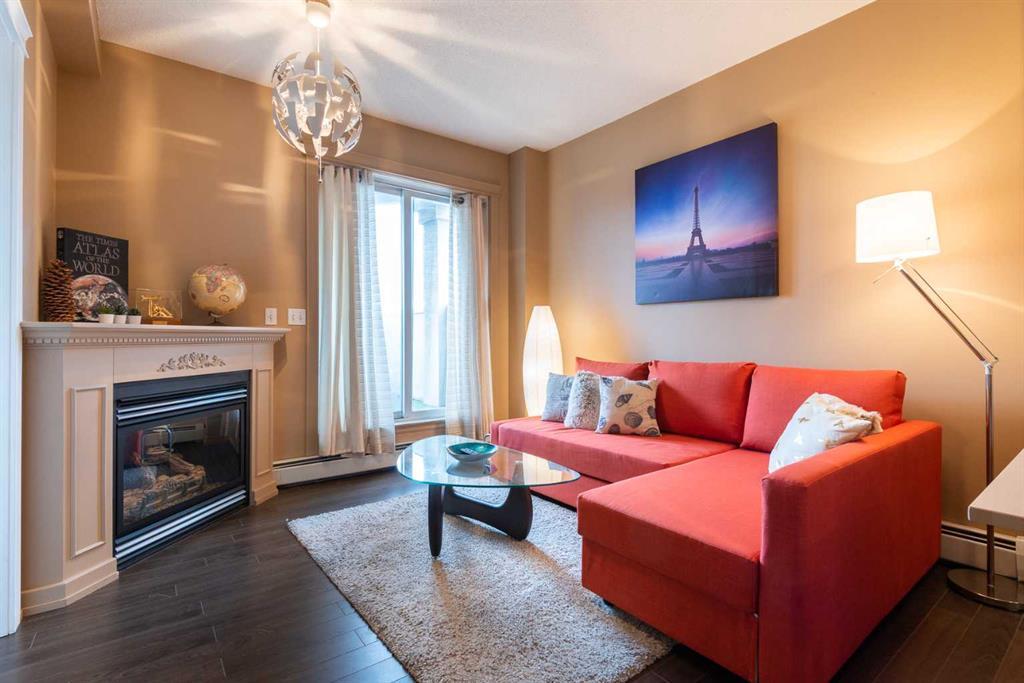216, 1507 Centre A Street Ne, Crescent Heights in Calgary, AB
This is a Residential (Apartment) with Titled parking.
216, 1507 Centre A Street Ne, Crescent Heights in Calgary
Welcome to your new home in the vibrant community of Crescent Heights, Calgary! This beautifully designed 2-bedroom condo offers a modern living space with convenience and comfort in mind. This is an end unit on the North of the building with the balcony facing west towards centre st. Just move in! Furnishings can be included in this turnkey suite. This suite includes insuite laundry, 2 bathrooms, and an underground parking stall. HUGE balcony would be great for a BBQ. Close to all amenities centre st has to offer! The Madison is a well-maintained concrete complex. This building has an exercise facility, elevators, and titled underground parking—a central location with major bus routes, restaurants, shopping nearby, and within walking distance to downtown.
$329,000
216, 1507 Centre A Street Ne, Calgary, Alberta
Essential Information
- MLS® #A2112776
- Price$329,000
- Price per Sqft428
- Bedrooms2
- Bathrooms2.00
- Full Baths2
- Square Footage769
- Acres0.00
- Year Built2002
- TypeResidential
- Sub-TypeApartment
- StyleApartment
- StatusActive
- Days on Market51
Amenities
- AmenitiesElevator(s), Fitness Center, Parking, Trash
- Parking Spaces1
- ParkingTitled, Underground
Room Dimensions
- Dining Room9`10 x 10`3
- Kitchen9`10 x 12`4
- Living Room10`9 x 10`6
- Bedroom 28`9 x 14`3
- Bedroom 38`9 x 14`7
Condo Information
- Fee555
- Fee IncludesCommon Area Maintenance, Heat, Insurance, Parking, Professional Management
Listing Details
- Listing OfficeStonemere Real Estate Solutions
Community Information
- Address216, 1507 Centre A Street Ne
- SubdivisionCrescent Heights
- CityCalgary
- ProvinceCalgary
- Postal CodeT2E 2Z8
Interior
- Interior FeaturesHigh Ceilings
- AppliancesDishwasher, Electric Stove, Refrigerator, Washer/Dryer Stacked, Window Coverings
- HeatingBaseboard, Hot Water
- CoolingNone
- FireplaceYes
- # of Fireplaces1
- FireplacesElectric
- # of Stories6
Exterior
- Exterior FeaturesBalcony
- ConstructionConcrete, Stucco
- Lot Size Square Feet0.00
Additional Information
- Condo Fee$555
- Condo Fee Incl.Common Area Maintenance, Heat, Insurance, Parking, Professional Management
- ZoningDC (pre 1P2007)
- HOA Fees555
- HOA Fees Freq.MON

























